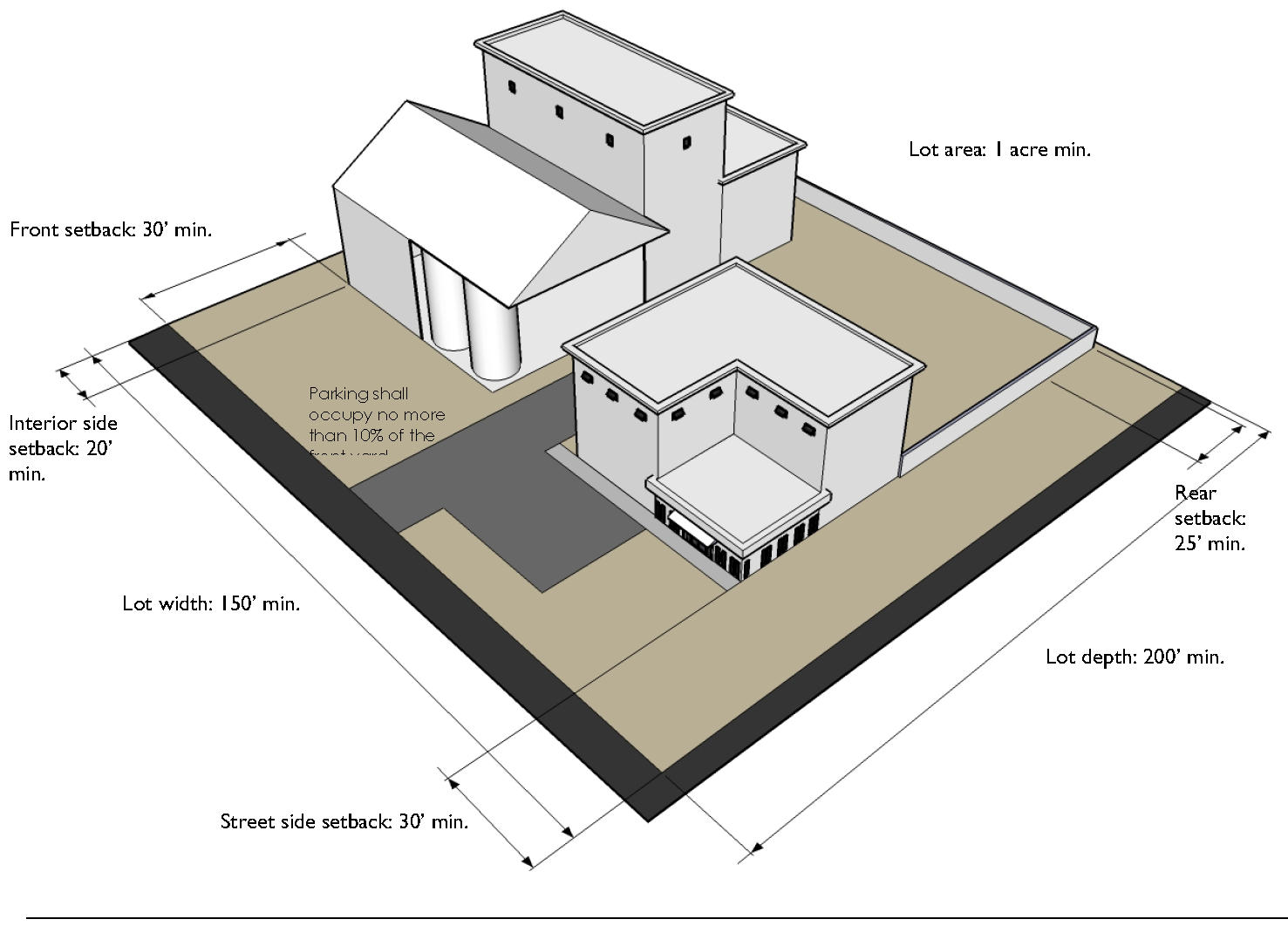§ 4.4. Industrial Base Zoning Districts.
A.
General Purposes of Industrial Base Zoning Districts. The Industrial (I) base zoning districts are established for the general purpose of ensuring there are lands in the City that provide a wide range of manufacturing, storage, and related uses to meet household and business needs, and more specifically to:
1.
Provide appropriately located lands for the full range of industrial uses needed by the City's residents, businesses, and workers, consistent with the goals, objectives, and policies of the comprehensive plan and any small area plans adopted by the City;
2.
Strengthen the City's economic base, and provide employment opportunities close to home for residents of the City and surrounding communities;
3.
Create suitable environments for various types of industrial uses, and protect them from the adverse effects of incompatible uses;
4.
Minimize the impact of industrial development on residential and commercial districts and uses;
5.
Promote sustainable development in terms of energy efficiency and conservation, greenhouse gas reductions, food security, materials recycling, and similar sustainability goals; and
6.
Provide a place to locate uses that are generally incompatible with other uses or in other zoning districts.
Industrial Base Zoning Districts
District
AbbreviationDistrict Name
M-1 Local Industry
M-3 General Industrial
M-4 Industrial Park
M-5 Heavy Industrial
B.
Local Industry (M-1).
Typical Building Type
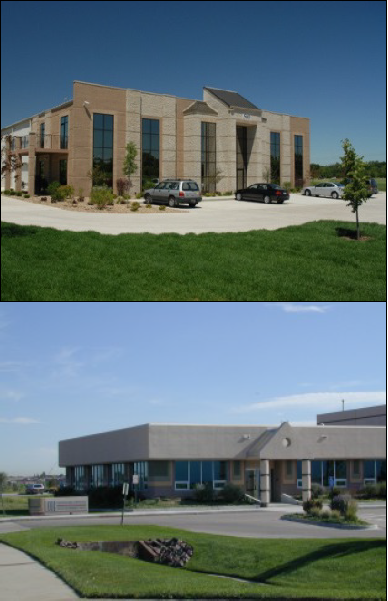
1.
Purpose. The purpose of the Local Industry (M-1) district is to accommodate industrial and related service uses that cater to local markets. It allows industrial service uses (heavy equipment sales or rental, laundry or dry-cleaning facilities, metal-working and pipe fitting uses, and moving and storage establishments), limited manufacturing and production uses (light manufacturing, assembly, and fabrication), warehouse and freight movement uses, and wholesale uses. The district also accommodates salvage/recycling facilities, day labor services, retail sales and service uses, and limited institutional uses.
2.
Use Standards. See use tables and use-specific standards in Article 5 and any modified use standards for any overlay districts (Section 4.9).
3.
Intensity and Dimensional Standards .
Lot area, minimum 5,000 sf Lot width, minimum 50 ft Lot depth, minimum n/a Lot frontage on an improved street, minimum 20 ft Density, maximum (du/ac) n/a Floor area ratio (FAR), maximum 1.0 Lot coverage, maximum (% of lot area) n/a Structure height, maximum n/a Front yard setback, minimum n/a Street side yard setback, minimum 5 ft Interior side yard setback, minimum 5 ft Rear yard setback, minimum 5 ft NOTES: [sf = square feet; ft = feet]
1. See measurement rules and allowed exceptions/variations in Section 11.4, Measurement, Exceptions, and Variations of Intensity and Dimensional Standards.4.
Development Standards. See development standards in Article 6 and any modified development standards for any overlay districts (Section 4.9).
Typical Development Configuration (Example Only)
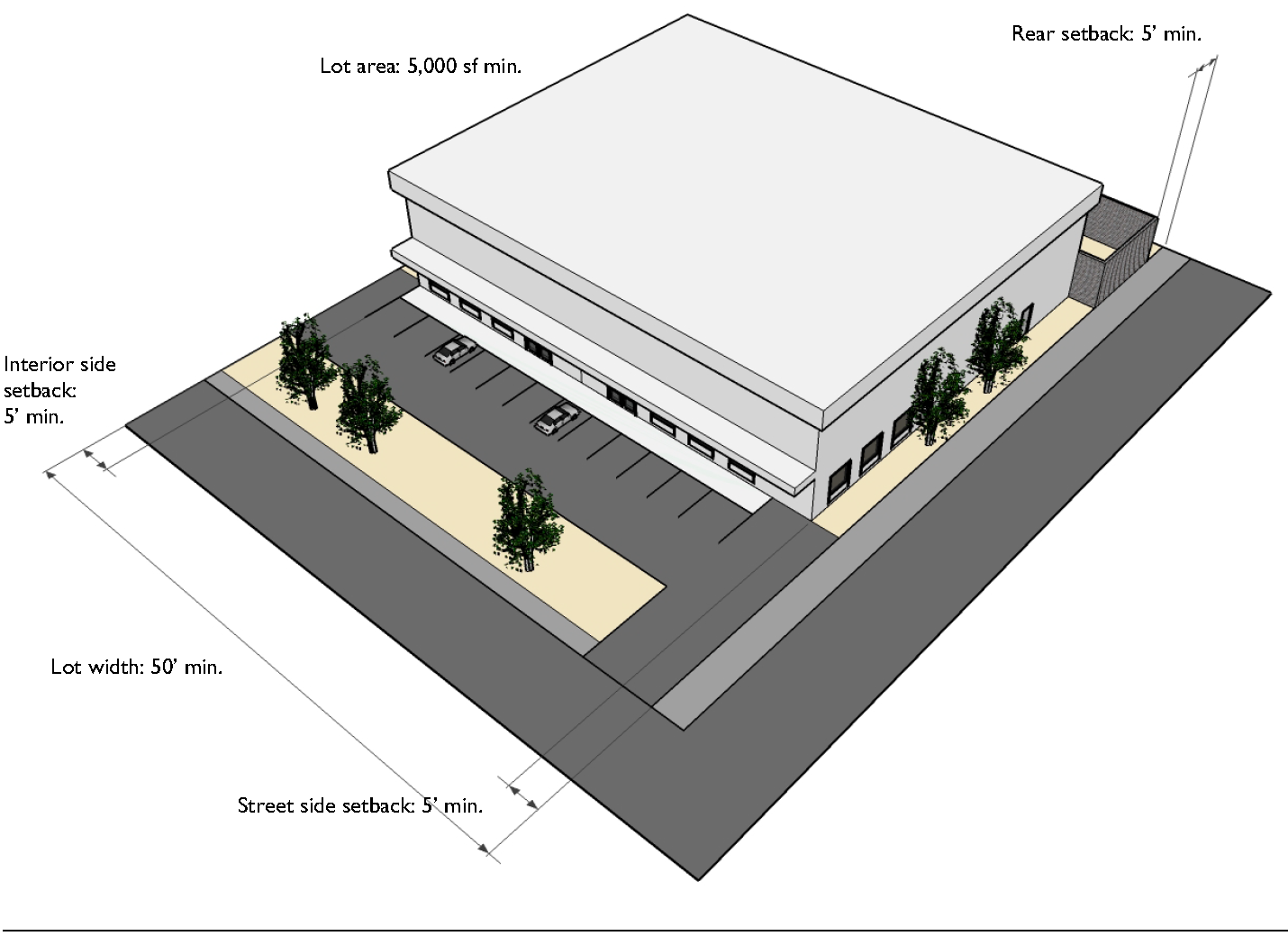
C.
General Industrial (M-3).
Typical Building Type
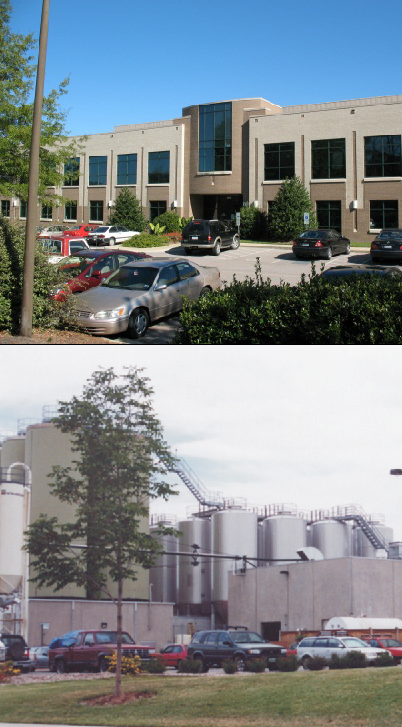
1.
Purpose. The purpose of the General Industrial (M-3) district is to accommodate industrial and related service and office uses of a larger scale than accommodated by the Local Industry (M-1) district and that serve regional and national markets. It allows a wide range of industrial service uses, light manufacturing, assembly, and fabrication uses, warehouse and freight movement uses, and wholesale uses.
2.
Use Standards. See use tables and use-specific standards in Article 5 and any modified use standards for any overlay districts (Section 4.9), subject to the following modifications:
a. A sport shooting and training range is prohibited outside an enclosed structure.
b. Outdoor storage as an accessory use (Section 5.3.D.17.g.vii) is prohibited in the front yard and any street side yard or rear yard abutting an arterial or collector street.3.
Intensity and Dimensional Standards .
Lot area, minimum 1.5 ac Lot width, minimum 150 ft Lot depth, minimum n/a Lot frontage on an improved street, minimum 20 ft Density, maximum (du/ac) n/a Floor area ratio (FAR), maximum 0.7 Lot coverage, maximum (% of lot area) 70% Structure height, maximum n/a Front yard setback, minimum 50 ft Street Side Yard Setback, Minimum 30 ft Interior side yard setback, minimum 20 ft Rear Yard Setback, Minimum 25 ft NOTES: [ac = acre; sf = square feet; ft = feet]
1. See measurement rules and allowed exceptions/variations in Section 11.4, Measurement, Exceptions, and Variations of Intensity and Dimensional Standards.4.
Development Standards. See development standards in Article 6 and any modified development standards for any overlay districts (Section 4.9), subject to the following modifications:
a. Off-street parking shall be set back at least 35 feet from the front lot line.Typical Development Configuration (Example Only)
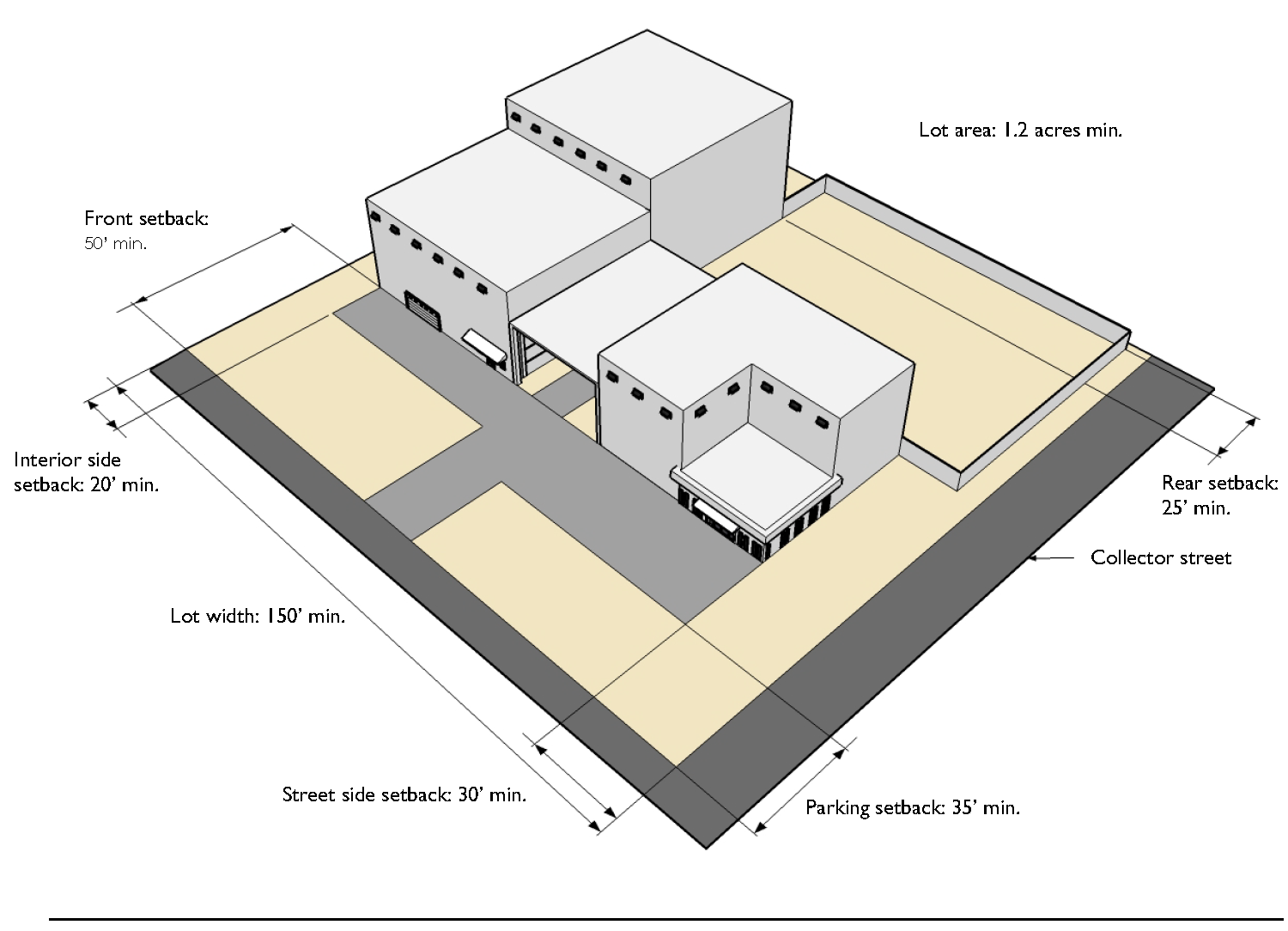
D.
Industrial Park (M-4).
Typical Building Type
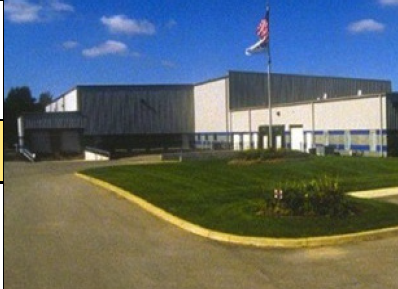
1.
Purpose. The purpose of the Industrial Park (M-4) district is to accommodate industrial park development that includes limited industrial service uses, light and heavy manufacturing, assembly, and fabrication uses, and warehouse uses.
2.
Use Standards. See use tables and use-specific standards in Article 5 and any modified use standards for any overlay districts (Section 4.9), subject to the following modifications:
a.
Outdoor storage as an accessory use (Section 5.3.D.17.g.vii) is allowed only in rear yards.
3.
Intensity and Dimensional Standards.
Lot area, minimum For ≥90% of lots in industrial park
2 ac For ≤10% of lots in industrial park
1.5 ac Lot width, minimum 150 ft Lot depth, minimum n/a Lot frontage on an improved street, minimum 20 ft Density, maximum (du/ac) n/a Floor area ratio (FAR), maximum 0.7 Lot coverage, maximum (% of lot area) 60% Structure height, maximum n/a Front yard setback, minimum Lot area <2 ac
75 ft Lot area ≥2 ac
100 ft Street side yard setback, minimum 50 ft + 6 in per foot of height >35 ft Interior side yard setback, minimum 25 ft + 6 in per foot of height >35 ft Rear yard setback, minimum 25 ft + 6 in per foot of height >35 ft NOTES: [ac = acre; sf = square feet; ft = feet]
1. See measurement rules and allowed exceptions/variations in Section 11.4, Measurement, Exceptions, and Variations of Intensity and Dimensional Standards.4.
Development Standards. See development standards in Article 6 and any modified development standards for any overlay districts (Section 4.9), subject to the following modifications:
a.
Off-street parking shall occupy no more than ten percent of the area of the front yard.
Typical Development Configuration (Example Only)
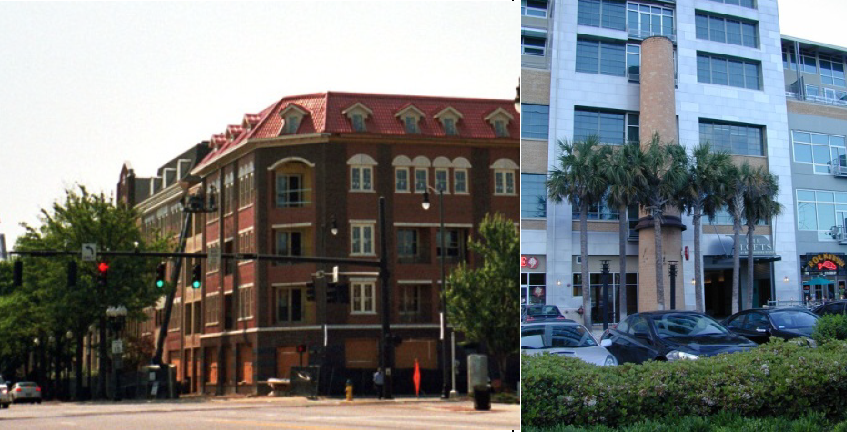
E.
Heavy Industrial (M-5).
Typical Building Type
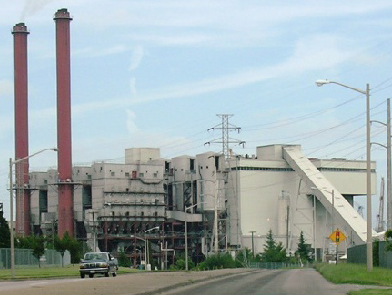
1.
Purpose. The purpose of the Heavy Industrial (M-5) district is to accommodate industrial and related service and office uses that serve regional and national markets—including heavy manufacturing, assembly, and fabrication uses, as well as other high-impact industrial and industrial service uses (asphalt plants, concrete plants, paving operations, heavy equipment repair and servicing). It also accommodates day labor services, warehousing, outdoor storage as a principal use, and waste-related uses. The district also provides a place for uses that are generally incompatible with other uses or in other zoning districts (e.g., adult uses, body piercing establishments, tattoo establishments, and sport shooting and training ranges).
2.
Use Standards. See use tables and use-specific standards in Article 5 and any modified use standards for any overlay districts (Section 4.9), subject to the following modifications:
a. Outdoor storage as an accessory use (Section 5.3.D.17.g.vii) is prohibited in the front yard and any street side yard or rear yard abutting an arterial or collector street.3.
Intensity and Dimensional Standards.
Lot area, minimum 1 ac Lot width, minimum 150 ft Lot depth, minimum 200 ft Lot frontage on an improved street, minimum 20 ft Density, maximum (du/ac) n/a Floor area ratio (FAR), maximum 0.25 Lot coverage, maximum (% of lot area) 60% Structure height, maximum n/a Front yard setback, minimum 30 ft Street side yard setback, minimum 30 ft Interior side yard setback, minimum 20 ft Rear yard setback, minimum 25 ft NOTES: [ac = acre; sf = square feet; ft = feet]
1. See measurement rules and allowed exceptions/variations in Section 11.4, Measurement, Exceptions, and Variations of Intensity and Dimensional Standards.4.
Development Standards. See development standards in Article 6 and any modified development standards for any overlay districts (Section 4.9), subject to the following modifications:
a.
Off-street parking shall occupy no more than ten percent of the area of the front yard.
Typical Development Configuration (Example Only)
