§ 6.6. Perimeter Buffers.
A.
Purpose and Intent. Perimeter landscape buffers are intended to mitigate potential negative effects of contiguous uses in different zoning districts.
B.
Applicability. Except for single-family detached dwellings and development in the E-Zone and Redevelopment Areas, all development shall provide a perimeter landscape buffer to separate it from a different existing use on abutting land, or from vacant abutting land in a different zoning district, in accordance with Table 6.6.C, Buffer Types, and Table 6.6.D, Buffer Type Application, or any modification of perimeter buffer standards that may apply in a specific zoning district (see Article 4: Zoning Districts).
C.
Buffer Types. Table 6.6.C, Buffer Types, describes four different types of perimeter buffers in terms of their function, opacity, width, and planting requirements. Where a particular buffer type is required in Table 6.6.D, Buffer Type Application, the requirement may be met with the combination of minimum buffer width and minimum screening requirements specified under either Option 1, Option 2, or Option 3, as appropriate. The option used shall be designated on the plan for development. Where an option utilizing a berm or fence is selected, the berm or fence shall comply with the standards of Section 6.4.E.7, Berms, or Section 6.8, Fences, Walls, and Hedges, as appropriate.
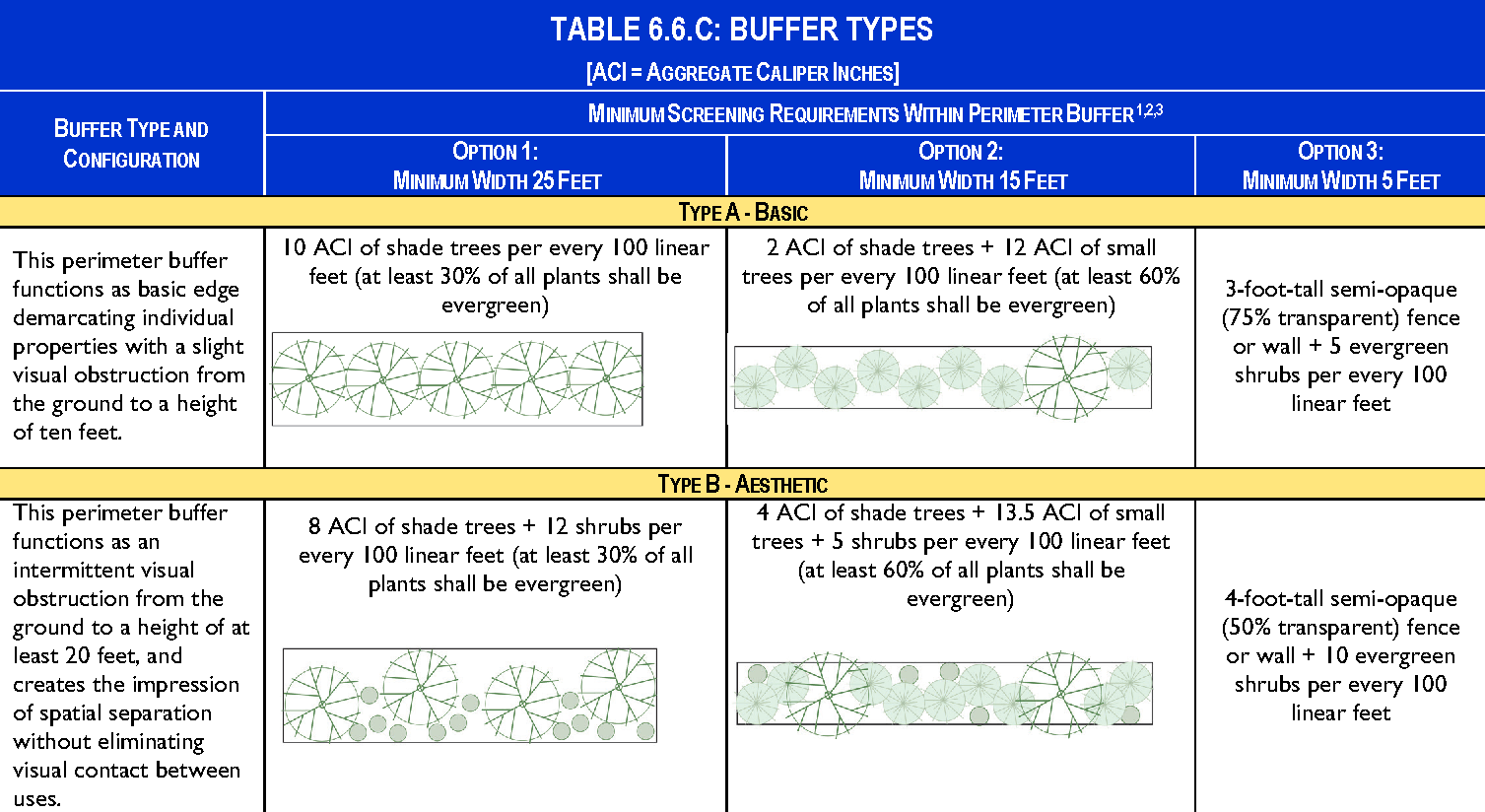
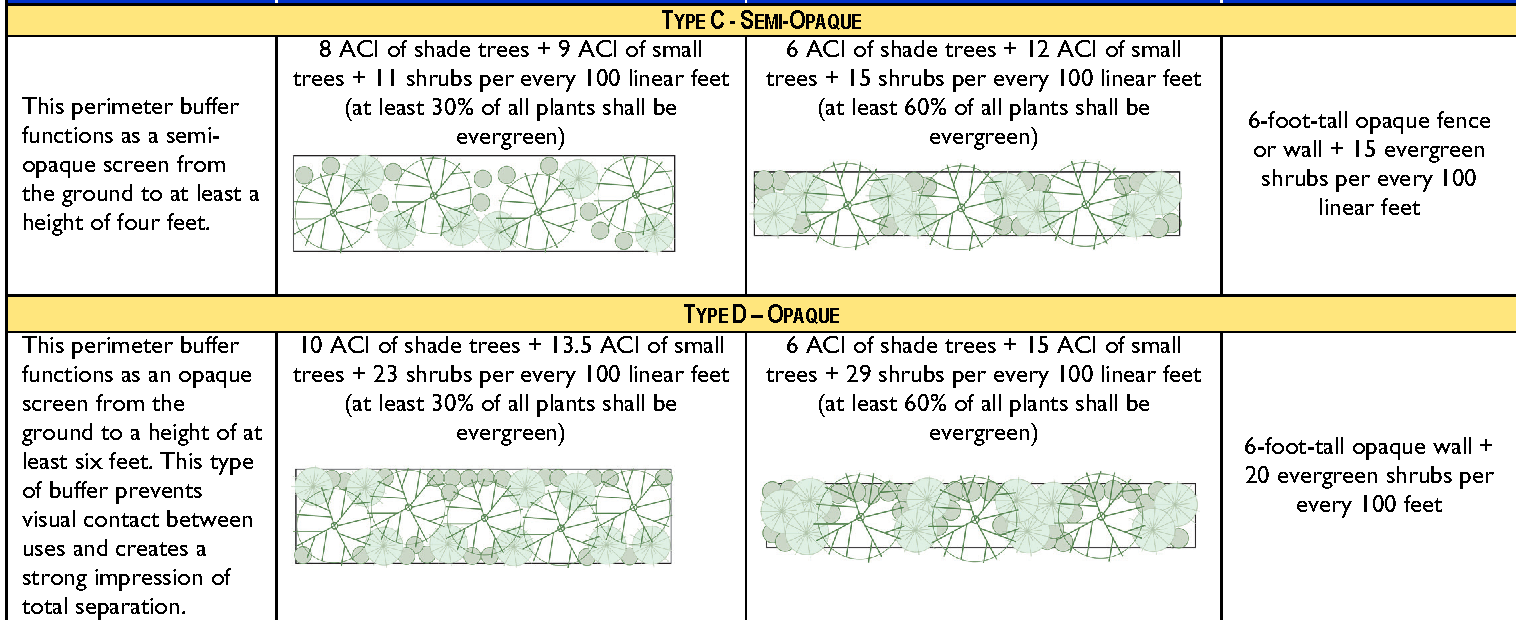
NOTES:
1. Perimeter buffer widths (but not vegetation amounts) may be reduced in accordance with Section 3.4.W, Administrative Adjustment.
2. Where an adjacent use is designed for solar access, small trees shall be substituted for shade trees.
3. Berms shall comply with the standards in Section 6.3.F.7, Berms. Fences and walls shall comply with the standards in Section 6.8, Fences, Walls, and Hedges.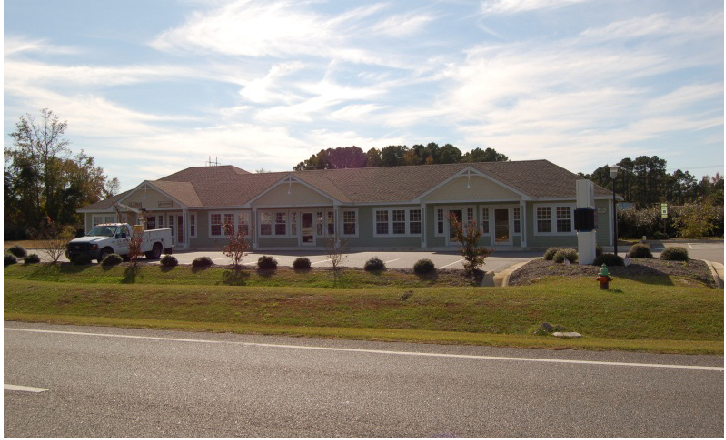
Figure 6.6.C - A: Example of a Type A (Basic) Buffer
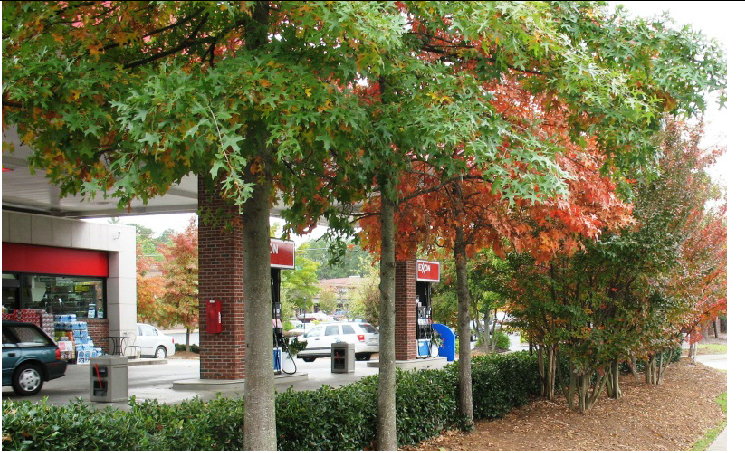
Figure 6.6.C - B: Example of a Type B (Aesthetic) Buffer
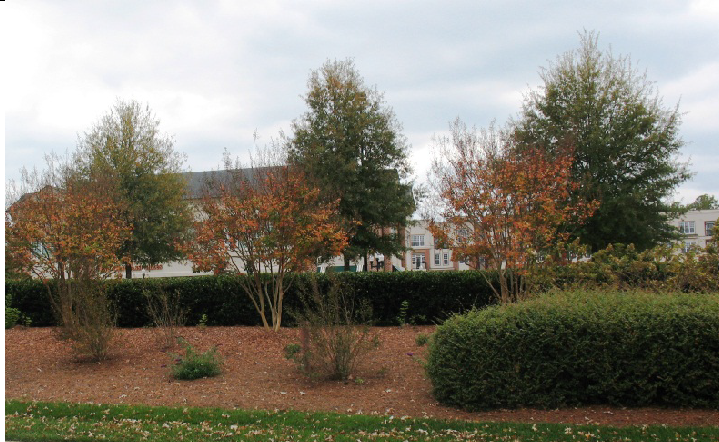
Figure 6.6.C - C: Example of a Type C (Semi-Opaque) Buffer
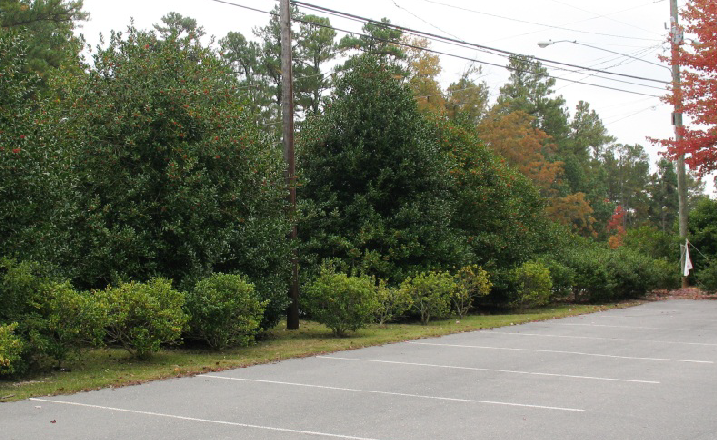
Figure 6.6.C - D: Example of a Type D (Opaque) Buffer
D.
Buffer Type Application. Table 6.6.D, Buffer Type Application, specifies the type of perimeter landscape buffer that new development shall provide between it and adjacent property, based on the proposed use type on the development site and the existing use type on the abutting property or the zoning district in which abutting vacant property is located. The buffer type is indicated by a letter corresponding to one of the four buffer types depicted in Table 6.6.C, Buffer Types.
TABLE 6.6.D: BUFFER TYPE APPLICATION
A = Type A Buffer B = Type B Buffer C = Type C Buffer D = Type D Buffer
n/a = not applicable (no buffer required)
Existing Use Type on Abutting Land Zoning of Abutting Vacant Land Proposed Use Type 2,3 Single-Family Detached Dwelling Household Living (4-12 units/acre), Agriculture, Nurseries Household Living (>12-20 units/acre), Group Living, Education, Worship, Day Care Household Living (>20 units/acre), Mixed-Use, All other Institutional Commercial and Health Care Industrial and Transportation Single-Family Detached Dwelling SFR-5 n/a B C C D D Household living uses between 4 and 12 units/acre, agriculture, nurseries MFR-12 A n/a B C C D Household living uses >12 to 20 units/acre, group living uses, education uses, places of worship, day care uses MFR-20 B B n/a A B D Household living uses >20 units/acre, mixed-use development, institutional uses (except transportation uses, education uses, day care uses, and health care uses) MFR-40, BP C B A n/a B D Commercial and health care uses BR-1, BR-2,
BA, T-1, T-2,
T-4, T-5, AE,
HM, MS, M-1C C B B n/a C Industrial and transportation uses M-3, M-4,
M-5D D C C B n/a NOTES:
1. Letters in cells correspond to the buffer types depicted in Table 6.6.C, Buffer Types.
2. Development in PD districts is subject to perimeter buffer requirements in the PD district standards. Where development is proposed next to an existing PD district having no perimeter buffer, the proposed development shall provide a perimeter buffer that is consistent with the type of buffer required for an abutting use comparable to the use type of the PD district as a whole.
3. Multifamily, townhouse, multi-building campus, or shopping center developments shall provide buffers around the perimeter of the development instead of around individual buildings.
4. Mobile/manufactured home parks shall provide a perimeter buffer around the park.E.
Development Abutting Existing Buffer. Where a developing parcel abuts an existing use and application of a perimeter buffer is required by Table 6.6.D, Buffer Type Application, the developing parcel shall provide the entire minimum perimeter buffer width and screening required by Table 6.6.C, Buffer Types, unless a portion or all of a perimeter buffer that complies with the standards of this section already exists between the parcels. Where such an existing buffer does not fully comply with the width and screening standards for the required buffer type, the developing parcel shall be responsible for providing all the additional buffer width and planting material necessary to meet the standards of this section.
F.
Location of Buffers. Perimeter buffers required by this section shall be located along the outer perimeter of the parcel and shall extend to the parcel boundary line or right-of-way line; however, the perimeter buffer may be located along shared access easements between parcels in nonresidential developments.
G.
Development within Required Buffers.
1.
The required buffer shall not contain any development, impervious surfaces, or site features (except fences or walls) that do not function to meet the standards of this section or that require removal of existing vegetation, unless otherwise permitted in this Code.
2.
Sidewalks, trails, and other elements associated with passive recreation may be placed in perimeter buffers if all required landscaping is provided and damage to existing vegetation is minimized to the maximum extent practicable.
3.
Overhead and underground utilities required or allowed by the City are permitted in buffers, but shall minimize the impact to vegetation, to the maximum extent practicable. Where required landscaping material is damaged or removed due to utility activity within a required buffer, the landowner shall be responsible for replanting all damaged or removed vegetation as necessary to ensure the buffer meets the standards in this Code.
H.
Sight Triangles. No fencing, berms, walls, or other landscaping features may exceed a height of three feet above grade within required sight triangles for streets, alleys, or driveways.
I.
Credit for Existing Vegetation. Existing vegetation located within ten feet of a required perimeter buffer area that meets the size standards of Section 6.4, Landscaping, may be preserved and credited toward the perimeter buffer standards provided it is retained during and after the development process.
J.
Credit for Required Landscaping. Required landscaping associated with perimeter landscaping around a vehicular use area, or building may be credited towards the perimeter buffer requirements of this section.

