§ 4.2. Residential Base Zoning Districts.
A.
General Purposes of Residential Base Zoning Districts. The Residential (R) base zoning districts established in this section are intended to provide a comfortable, healthy, safe, and pleasant environment in which to live and recreate. More specifically, they are intended to:
1.
Provide appropriately located lands for residential development that are consistent with the goals, objectives, and policies of the comprehensive plan and any small area plans adopted by the City.
2.
Ensure adequate light, air, privacy, and open space areas for each dwelling, and protect residents from the negative effects of noise, excessive population density, traffic congestion, flooding, and other significant adverse environmental impacts;
3.
Protect residential areas from fires, explosions, toxic fumes and substances, and other public safety hazards;
4.
Provide for residential housing choice, affordability, and diversity with varying housing densities, types, and designs, including accessory apartments;
5.
Provide for safe and efficient vehicular access and circulation and promote bicycle-, pedestrian-, and transit-friendly neighborhoods;
6.
Provide for public services and facilities needed to serve residential areas and accommodate public and semi-public land uses that complement residential development or require a residential environment while protecting residential areas from incompatible nonresidential development;
7.
Create neighborhoods and preserve existing community character while accommodating new infill development and redevelopment consistent with the goals, objectives, and policies in the comprehensive plan;
8.
Preserve the unique character and historic resources of the traditional neighborhoods and the community; and
9.
Promote sustainable development in terms of energy efficiency and conservation, greenhouse gas reductions, food security, materials recycling, and similar sustainability goals.
RESIDENTIAL BASE ZONING DISTRICTS
District
Abbreviation
District Name
SFR-5
Single-Family Residential-5
MFR-12
Multifamily Residential-12
MFR-20
Multifamily Residential-20
MFR-40
Multifamily Residential-40
RP Residential/Professional B.
Single-Family Residential-5 (SFR-5).
Typical Building Types
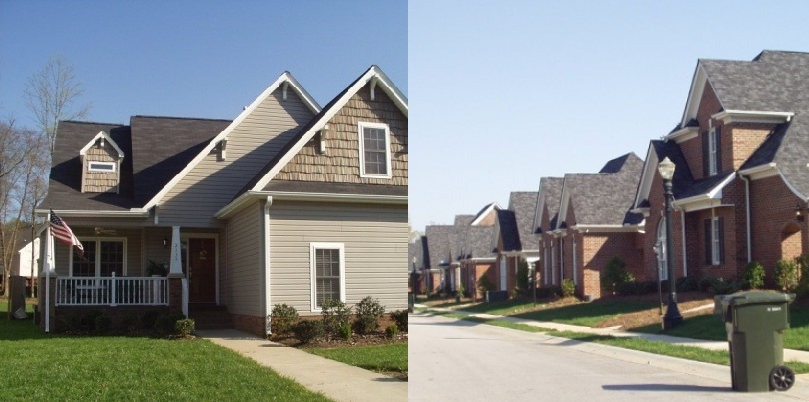
1.
Purpose. The purpose of the Single-Family Residential-5 (SFR-5) district is to accommodate primarily single-family detached dwellings at moderate densities on lots greater than 5,000 square feet in area. The district also accommodates limited group living, institutional, and open space uses, generally as special uses or public or semi-public uses.
2.
Use Standards. See use tables and use-specific standards in Article 5 and any modified use standards for any overlay districts (Section 4.9), subject to the following modification:
1. Outdoor facilities for field sports, swimming, or court games that are operated for profit are prohibited.3.
Intensity and Dimensional Standards .
Platted Lot Width
<50 ft 50≤60 ft >60 ft Lot area, minimum 5,000 sf 2,9 Lot width, minimum 50 ft Lot depth, minimum 100 ft Lot frontage on an improved street, minimum 50 ft Density, maximum (du/ac) n/a Floor area ratio (FAR), maximum 0.5 Living area per dwelling unit, minimum 900 sf 900 sf 1,400 sf Lot coverage, maximum (% of lot area) 35% Structure height, maximum 35 ft Front yard setback, minimum 25 ft 25 ft 30 ft Street side yard setback, minimum 15 ft Interior side yard setback, minimum 5 ft 7.5 ft 10 ft Rear yard setback, minimum 25 ft Special Standards for Accessory Structures of Single-Family Dwellings
Number of detached structures per lot, maximum 2 Floor area, maximum (% of principal building floor area) 50% Structure height, maximum 20 ft Floor area in rear yard, maximum 200 sf 7,8 Rear yard coverage, maximum (% of rear yard area) 30% Setback from rear or side lot line, minimum 7.5 ft Spacing from principal building, minimum 5 ft NOTES: [sf = square feet; ft = feet; du/ac = dwelling units/acre]
1. See measurement rules and allowed exceptions/variations in Section 11.4, Measurement, Exceptions, and Variations of Intensity and Dimensional Standards.
2. May be reduced for an irregularly shaped lot such as those on a cul-de-sac turnaround, provided the lot is at least 50 ft wide at a line located within 400 ft from the right-of-way of an improved street.
3. Applicable to regularly shaped lots containing a dwelling; 20 ft for all other lots.
4. Applicable only to nonresidential development.
5. May be exceeded for a nonresidential structure with a Special Use Permit if the site is at least two acres in area and fronts on an existing arterial or major collector street, and all setbacks for the structure are increased 6 inches for each foot the structure's height exceeds 35 feet.
6. No accessory structure other than one commonly located in a front yard (e.g., lightpost, mailbox), shall be located closer to the front lot line than the front wall of the principal building on the lot. (Swimming pools and tennis courts shall not be deemed commonly located in a front yard.)
7. Accessory structures greater than 200 square feet in floor area shall not be located within a required yard.
8. Accessory structures greater than 200 square feet in floor area must have the same or similar exterior finish and roof design as the principal building on the site.
9. A lot of record existing prior to March 1, 2015 shall only be subdivided if each lot meets the minimum lot size of 9,000 s.f. and all other dimensional standards (see chart below).Min.
Lot
Area
sq. ft.Min. Living Area
sq. ft.Min. Lot Width at Bldg. Line Min.
Lot DepthMin. Front Yard Setback Min. Side Yard Interior Min. Side Yard Street Min. Rear Yard Max %
of Lot CoverageMax Bldg. or Structure Height 9,000 1,400 75' 100' 30' 10' 20' 25' 35% 35' 4.
Development Standards . See development standards in Article 6 and any modified development standards for any overlay districts (Section 4.9).
Typical Development Configuration (Example Only)
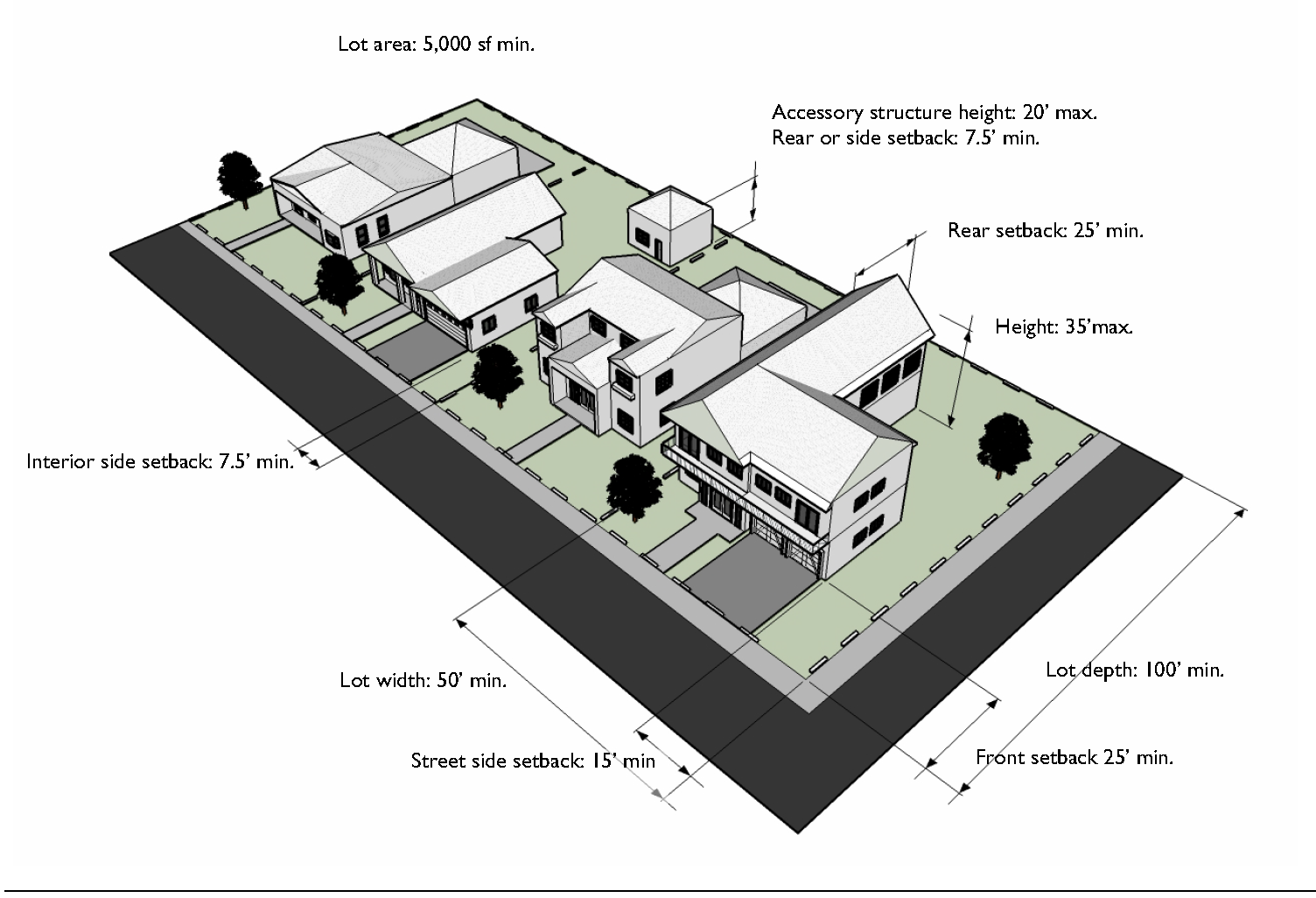
C.
Multifamily Residential-12 (MFR-12).
1.
Purpose. The purpose of the Multifamily Residential-12 (MFR-12) district is established and intended to accommodate primarily multifamily dwellings and multifamily complexes at low to moderate densities. It also accommodates single-family dwellings, duplexes, and duplex and townhouse subdivisions, as well as limited group living, institutional, and open space uses, generally as special uses or public or semi-public uses.
2.
Use Standards. See use tables and use-specific standards in Article 5 and any modified use standards for any overlay districts (Section 4.9).
3.
Intensity and Dimensional Standards .
Single-
Family
and
Duplex
DwellingsMulti-
family
Dwellings and
ComplexesDuplex
SubdivisionsTownhouse
SubdivisionsNonresidential
DevelopmentSubdivision site area, minimum n/a n/a 10,000 10,000 n/a Subdivision site width, minimum n/a n/a 100 ft 100 ft n/a Lot area, minimum 6,000 sf 10,890 sf 7,260 sf 2,000 sf 6,000 sf Lot width, minimum 50 ft 50 ft 50 ft 16 ft 50 ft Lot depth, minimum 100 ft 100 ft n/a n/a 100 ft Lot frontage on an improved street, minimum 50 ft 50 ft 3,4 50 ft 50 ft 20 ft Density, maximum (du/ac) n/a 12 du/ac 12 du/ac 12 du/ac n/a Floor area ratio (FAR), maximum n/a n/a n/a n/a 0.5 Living area per dwelling unit, minimum 900 sf 1 BR:
450 sf850 sf 750 sf n/a 2 BR:
550 sf3 BR:
700 sf≥4 BR:
900 sfLot coverage, maximum (% of lot area) 35% 35% n/a 35% 35% Structure height, maximum 35 ft 35 ft 35 ft 35 ft 35 ft Front yard setback, minimum 20 ft 20 ft 25 ft 25 ft 20 ft Street side yard setback, minimum 15 ft 15 ft 25 ft 25 ft 15 ft Interior side yard setback, minimum ≤2 stories 7.5 ft 7.5 ft n/a n/a 7.5 ft ≥3 stories
15 ft 15 ft + 6 in per foot of height >35 ft Rear yard setback, minimum 25 ft 25 ft 25 ft 25 ft 25 ft Spacing between buildings, minimum n/a n/a 15 ft 15 ft n/a Special Standards for Accessory Structures of Single-Family and Duplex Dwellings
Number of detached structures per lot, maximum 2 Floor area, maximum (% of principal building floor area) 50% Structure height, maximum 20 ft Floor area in rear yard, maximum 200 sf Rear yard coverage, maximum (% of rear yard area) 30% Setback from rear or side lot line, minimum 7.5 ft Spacing from principal building, minimum 5 ft NOTES: [sf = square feet; ft = feet; in = inches; du/ac = dwelling units/acre; BR = bedrooms]
1. See measurement rules and allowed exceptions/variations in Section 11.4, Measurement, Exceptions, and Variations of Intensity and Dimensional Standards.
2. May be reduced for an irregularly shaped lot (e.g., a cul-de-sac lot), provided the lot is at least 50 ft wide at a line located within 400 ft from the right-of-way of an improved street.
3. Applicable to regularly shaped lots containing a dwelling; 20 ft for all other lots.
4. 100 ft for multifamily complex lots.
5. See LSCPA DEV2008-147 for amendment to Future Land Use Element Policy 1.1.2 (Hospitals) and Neighborhood Policy L, Issue A: HHMC shall be permitted to develop with a FAR not to exceed 1.0.
6. May be exceeded for a nonresidential structure with a Special Use Permit if the site is at least two acres in area and fronts on an existing arterial or major collector street, and all setbacks for the structure are increased 6 inches for each foot the structure's height exceeds 35 feet.
7. The minimum interior side yard setback along an interior lot line forming the perimeter of the subdivision site shall be 7.5 ft.
8. Minimum spacing between dwellings in a multifamily complex shall be 40 ft front-to-front, front-to-rear, or front-to-side, and 25 ft side-to-side.
9. No accessory structure other than one commonly located in a front yard (e.g., light post, mailbox), shall be located closer to the front lot line than the front wall of the principal building on the lot. (Swimming pools and tennis courts shall not be deemed commonly located in a front yard.)4.
Development Standards. See development standards in Article 6 and any modified development standards for any overlay districts (Section 4.9).
Typical Development Configuration (Example Only)
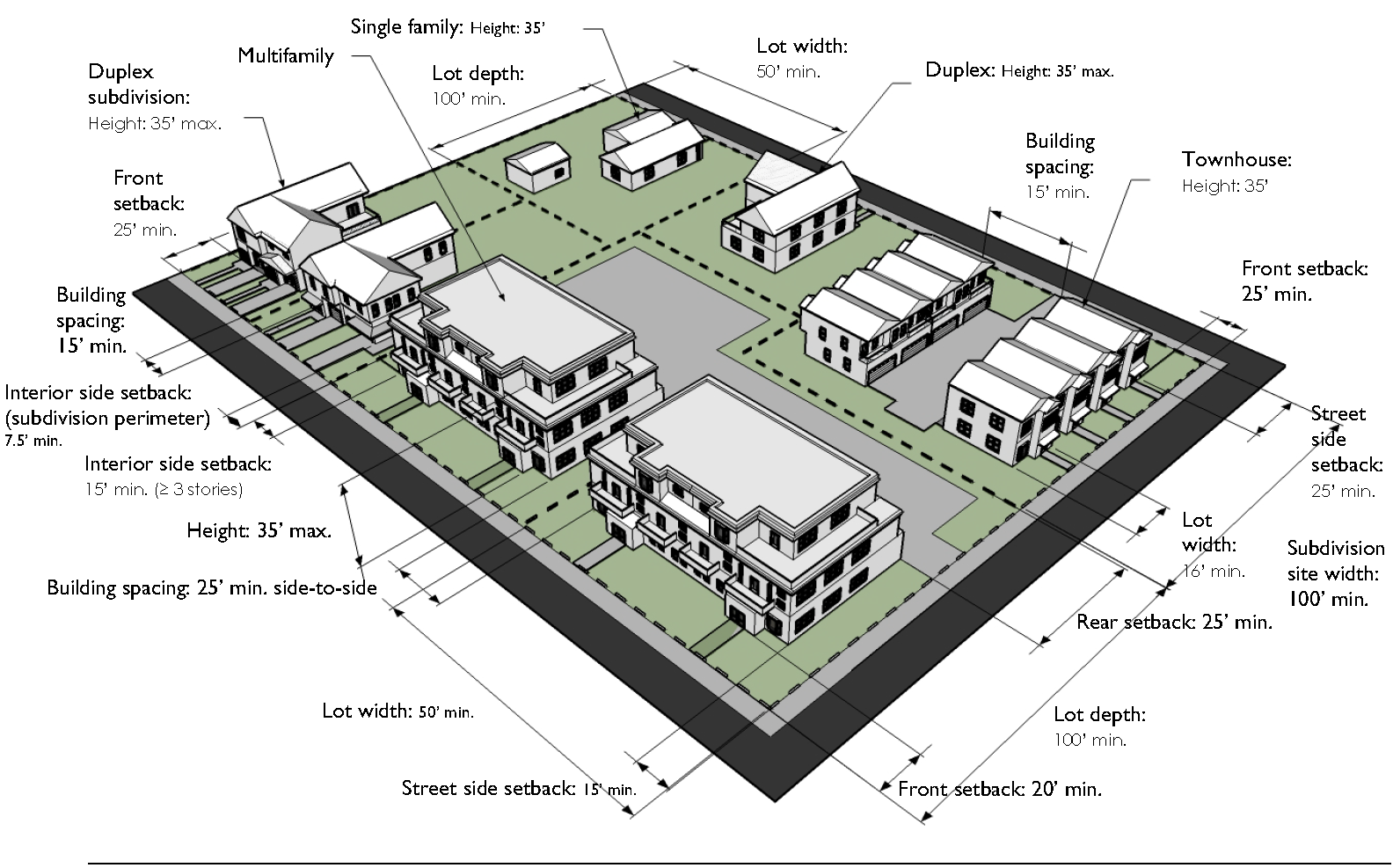
D.
Multifamily Residential-20 (MFR-20).
Typical Building Types
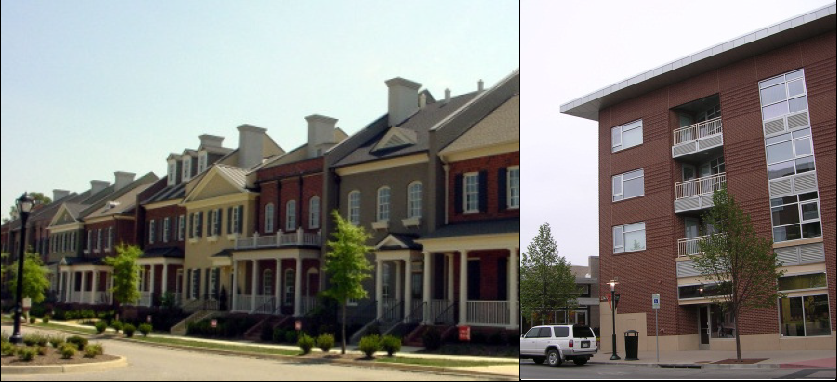
1.
Purpose. The purpose of the Residential Multifamily-20 (RMF-20) district is to accommodate primarily multifamily dwellings and multifamily complexes at moderate to high densities. It also accommodates single-family dwellings, duplexes, and duplex and townhouse subdivisions, as well as limited group living, institutional, and open space uses, generally as special uses or public or semi-public uses.
2.
Use Standards. See use tables and use-specific standards in Article 5 and any modified use standards for any overlay districts (Section 4.9).
3.
Intensity and Dimensional Standards
Single-
Family
and
Duplex
DwellingsMulti-
family
Dwellings and
ComplexesDuplex
SubdivisionsTownhouse
SubdivisionsNonresidential
DevelopmentSubdivision site area, minimum n/a n/a 10,000 10,000 n/a Subdivision site width, minimum n/a n/a 100 ft 100 ft n/a Lot area, minimum 6,000 sf 6,534 sf 4,356 sf 2,000 sf 6,000 sf Lot width, minimum 60 ft ≤4 units:
65 ft50 ft 16 ft 60 ft ≥5 units:
80 ftLot depth, minimum 100 ft 100 ft n/a n/a 100 ft Lot frontage on an improved street, minimum 50 ft 50 ft 3,4 50 ft 50 ft 20 ft Density, maximum (du/ac) n/a 20 du/ac 20 du/ac 20 du/ac n/a Floor area ratio (FAR), maximum n/a n/a n/a n/a 1.0 Living area per dwelling unit, minimum 900 sf 1 BR:
450 sf850 sf 750 sf n/a 2 BR:
550 sf3 BR:
700 sf≥4 BR:
900 sfLot coverage, maximum (% of lot area) 35% 35% n/a 35% 35% Structure height, maximum 35 ft 35 ft 35 ft 35 ft 35 ft Front yard setback, minimum 25 ft 25 ft 25 ft 25 ft 25 ft Street side yard setback, minimum 15 ft 15 ft 25 ft 25 ft 15 ft Interior side yard setback, minimum ≤2 stories 7.5 ft 7.5 ft n/a n/a 7.5 ft ≥3 stories
15 ft + 6 in per foot of height >35 ft 15 ft + 6 in per foot of height >35 ft 15 ft + 6 in per foot of height >35 ft Rear yard setback, minimum 25 ft 25 ft 25 ft 25 ft 25 ft Spacing between buildings, minimum n/a n/a 15 ft 15 ft n/a Special Standards for Accessory Structures of Single-Family and Duplex Dwellings
Number of detached structures per lot, maximum 2 Floor area, maximum (% of principal building floor area) 50% Structure height, maximum 20 ft Floor area in rear yard, maximum 200 sf Rear yard coverage, maximum (% of rear yard area) 30% Setback from rear or side lot line, minimum 7.5 ft Spacing from principal building, minimum 5 ft NOTES: [sf = square feet; ft = feet; in = inches; du/ac = dwelling units/acre; BR = bedrooms]
1. See measurement rules and allowed exceptions/variations in Section 11.4, Measurement, Exceptions, and Variations of Intensity and Dimensional Standards.
2. May be reduced for an irregularly shaped lot (e.g., a cul-de-sac lot), provided the lot is at least 50 ft wide at a line located within 400 ft from the right-of-way of an improved street.
3. Applicable to regularly shaped lots containing a dwelling; 20 ft for all other lots.
4. 100 ft for multifamily complex lots.
5. May be exceeded for a nonresidential structure with a Special Use Permit if the site is at least two acres in area and fronts on an existing arterial or major collector street, and all setbacks for the structure are increased 6 inches for each foot the structure's height exceeds 35 feet.
6. The minimum interior side yard setback along an interior lot line forming the perimeter of the subdivision site shall be 7.5 ft.
7. Minimum spacing between dwellings in a multifamily complex shall be 40 ft front-to-front, front-to-rear, or front-to-side, and 25 ft side-to-side.
8. No accessory structure other than one commonly located in a front yard (e.g., light post, mailbox—but not swimming pools and tennis courts), shall be located closer to the front lot line than the front wall of the principal building on the lot.4.
Development Standards. See development standards in Article 6 and any modified development standards for any overlay districts (Section 4.9).
Typical Development Configuration (Example Only)
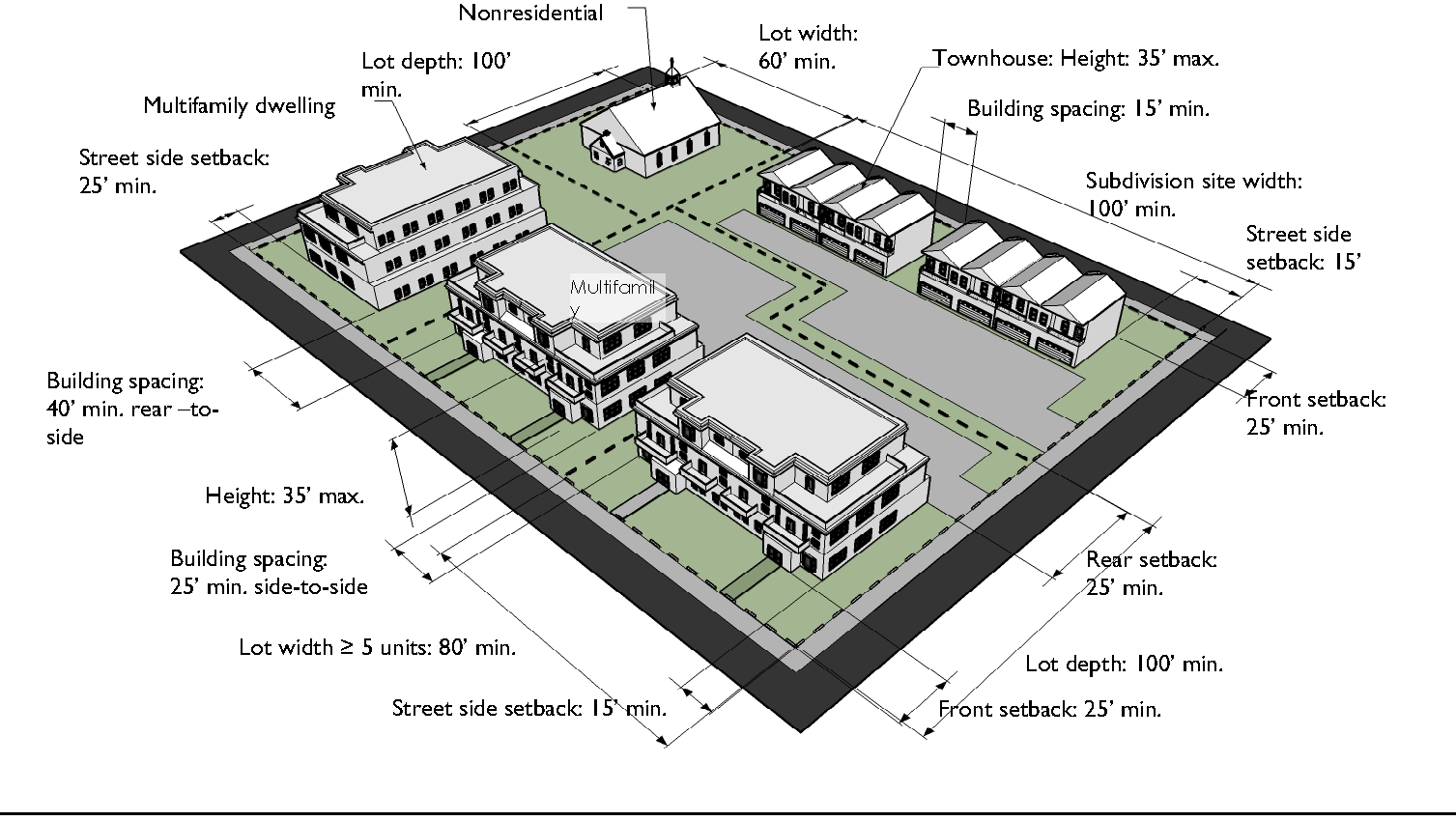
E.
Multifamily Residential-40 (MFR-40).
Typical Building Types
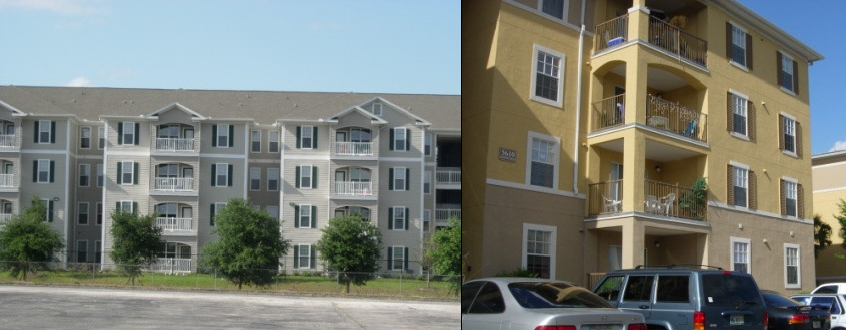
1.
Purpose. The purpose of the Residential Multifamily-40 (RMF-40) district is to accommodate primarily multifamily residential development at high densities. It also accommodates townhouse subdivisions, duplex subdivisions, and single-family homes, as well as limited group living, institutional, and open space uses, generally as special uses or public or semi-public uses.
2.
Use Standards. See use tables and use-specific standards in Article 5 and any modified use standards for any overlay districts (Section 4.9).
3.
Intensity and Dimensional Standards .
Single-
Family
and
Duplex
DwellingsMulti-
family
Dwellings and
ComplexesDuplex
SubdivisionsTownhouse
SubdivisionsNonresidential
DevelopmentSubdivision site area, minimum n/a n/a 10,000 sf 10,000 sf n/a Subdivision site width, minimum n/a n/a 100 ft 100 ft n/a Lot area, minimum 6,000 sf 6,500 sf 2,500 sf 2,000 sf 6,000 sf Lot width, minimum 60 ft ≤4 units:
65 ft50 ft 16 ft 60 ft ≥5 units:
80 ftLot depth, minimum 100 ft 100 ft n/a n/a 100 ft Lot frontage on an improved street, minimum 50 ft 50 ft 3,4 50 ft 50 ft 20 ft Density, maximum (du/ac) n/a 40 du/ac 40 du/ac 40 du/ac n/a Floor area ratio (FAR), maximum n/a n/a n/a n/a n/a Living area per dwelling unit, minimum 900 sf 1 BR:
450 sf850 sf 750 sf n/a 2 BR:
550 sf
3 BR:
700 sf
≥4 BR:
900 sf
Lot coverage, maximum (% of lot area) 35% 35% n/a 35% 35% Structure height, maximum 35 ft 75 ft 35 ft 35 ft n/a Front yard setback, minimum 25 ft 25 ft 25 ft 25 ft 25 ft Street side yard setback, minimum 25 ft + 6 in per foot of height >35 ft 25 ft + 6 in per foot of height >35 ft 25 ft 25 ft 25 ft + 6 in per foot of height >35 ft Interior side yard setback, minimum ≤2 stories 7.5 ft 7.5 ft n/a n/a 7.5 ft ≥3 stories
15 ft + 6 in per foot of height >35 ft 15 ft + 6 in per foot of height >35 ft 15 ft + 6 in per foot of height >35 ft Rear yard setback, minimum 25 ft + 6 in per foot of height >35 ft 25 ft + 6 in per foot of height >35 ft 25 ft 25 ft 25 ft + 6 in per foot of height >35 ft Spacing between buildings, minimum n/a n/a 15 ft 15 ft n/a Special Standards for Accessory Structures of Single-Family and Duplex Dwellings
Number of detached structures per lot, maximum 2 Floor area, maximum (% of principal building floor area) 50% Structure height, maximum 20 ft Floor area in rear yard, maximum 200 sf Rear yard coverage, maximum (% of rear yard area) 30% Setback from rear or side lot line, minimum 7.5 ft Spacing from principal building, minimum 5 ft NOTES: [sf = square feet; ft = feet; in = inches; du/ac = dwelling units/acre; BR = bedrooms]
1. See measurement rules and allowed exceptions/variations in Section 11.4, Measurement, Exceptions, and Variations of Intensity and Dimensional Standards.
2. May be reduced for an irregularly shaped lot (e.g., a cul-de-sac lot), provided the lot is at least 50 ft wide at a line located within 400 ft from the right-of-way of an improved street.
3. Applicable to regularly shaped lots containing a dwelling; 20 ft for all other lots.
4. 100 ft for multifamily complex lots.
5. The minimum interior side yard setback along an interior lot line forming the perimeter of the subdivision site shall be 7.5 ft.
6. Minimum spacing between dwellings in a multifamily complex shall be 40 ft front-to-front, front-to-rear, or front-to-side, and 25 ft side-to-side.
7. No accessory structure other than one commonly located in a front yard (e.g., light post, mailbox—but not swimming pools and tennis courts), shall be located closer to the front lot line than the front wall of the principal building on the lot.
4.
Development Standards. See development standards in Article 6 and any modified development standards for any overlay districts (Section 4.9).
Typical Development Configuration (Example Only)
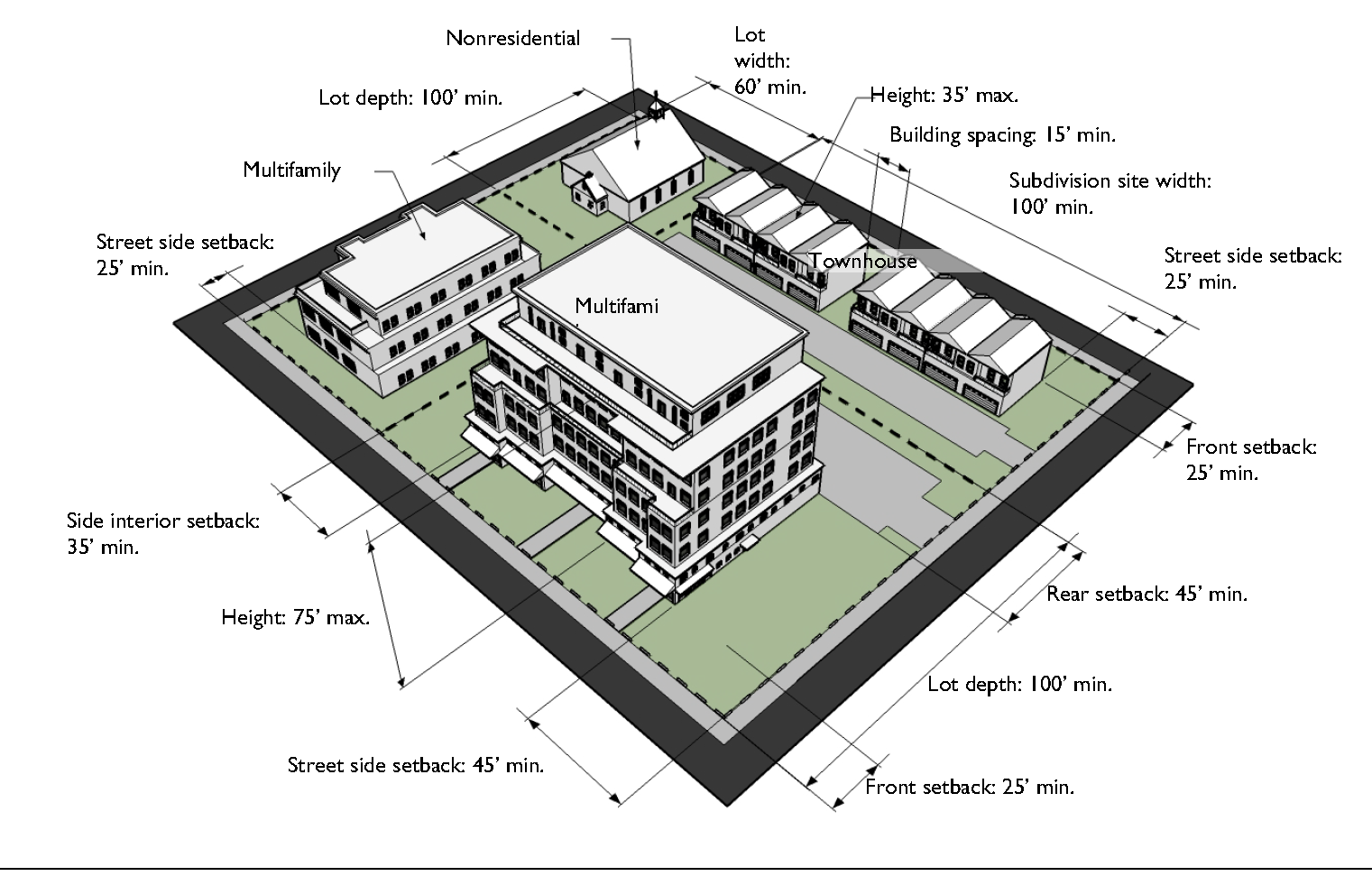
F.
Residential/Professional (R/P).
1.
Purpose. The purpose of the Residential/Professional (RP) district is to provide for transitional uses that serve as a buffer between single-family residential neighborhoods and commercial uses, including single-family dwellings, duplexes and duplex subdivisions, townhouse subdivisions, and multifamily dwellings and complexes, as well as small-scale office development for business and professional services. It also accommodates limited group living, institutional, and open space uses, generally as special uses or public or semi-pubic uses.
2.
Use Standards. See use tables and use-specific standards in Article 5 and any modified use standards for any overlay districts (Section 4.9).
3.
Intensity and Dimensional Standards .
Single-
Family
and
Duplex
DwellingsMulti-
family
Dwellings and
ComplexesDuplex
Sub-
divisionsTown-
house
Sub-
divisionsNonresi-
dential
Develop-
mentSubdivision site area, minimum n/a n/a 10,000 sf 10,000 sf n/a Subdivision site width, minimum n/a n/a 100 ft 100 ft n/a Lot area, minimum 6,000 sf 6,500 sf 2.500 sf 2.000 sf 6,000 sf Lot width, minimum 60 ft ≤4 units: 65 ft 50 ft 16 ft 60 ft ≥5 units: 80 ft
Lot depth, minimum 100 ft 100 ft n/a n/a 100 ft Lot frontage on an improved street, minimum 50 ft 50 ft 3,4 50 ft 50 ft 20 ft Density, maximum (du/ac) n/a 20 du/ac 20 du/ac 20 du/ac n/a Floor area ratio (FAR), maximum n/a n/a n/a n/a 1.0 Living area per dwelling unit, minimum 900 sf 1 BR: 450 sf 850 sf 750 sf n/a 2 BR: 550 sf
3 BR: 700 sf
≥4 BR: 900 sf
Lot coverage, maximum (% of lot area) 35% 35% n/a 35% 35% Structure height, maximum 35 ft 35 ft 35 ft 35 ft 35 ft Front yard setback, minimum 25 ft 25 ft 25 ft 25 ft 25 ft Street side yard setback, minimum 15 ft 15 ft 15 ft 15 ft 15 ft Interior side yard setback, minimum ≤2 stories 7.5 ft 7.5 ft n/a n/a 7.5 ft ≥3 stories
15 + 6 in/1 ft height >35 15 + 6 in/1 ft height >35 15 + 6 in/1 ft height >35 Rear yard setback, minimum 25 ft 25 ft 25 ft 25 ft 25 ft Spacing between buildings, minimum n/a n/a n/a n/a n/a Special Standards for Accessory Structures of Single-Family and Duplex Dwellings
Number of detached structures per lot, maximum 2 Floor area, maximum (% of principal building floor area) 50% Structure height, maximum 20 ft Floor area in rear yard, maximum 200 sf Rear yard coverage, maximum (% of rear yard area) 30% Setback from rear or side lot line, minimum 7.5 ft Spacing from principal building, minimum 5 ft NOTES: [sf = square feet; ft = feet; in = inches; du/ac = dwelling units/acre; BR = bedrooms]
1. See measurement rules and allowed exceptions/variations in Section 11.4, Measurement, Exceptions, and Variations of Intensity and Dimensional Standards.
2. May be reduced for an irregularly shaped lot (e.g., a cul-de-sac lot), provided the lot is at least 50 ft wide at a line located within 400 ft from the right-of-way of an improved street.
3. Applicable to regularly shaped lots containing a dwelling; 20 ft for all other lots.
4. 100 ft for multifamily complex lots.
5. The minimum interior side yard setback along an interior lot line forming the perimeter of the subdivision site shall be 7.5 ft.
6. Minimum spacing between dwellings in a multifamily complex shall be 40 ft front-to-front, front-to-rear, or front-to-side, and 25 ft side-to-side.
7. No accessory structure other than one commonly located in a front yard (e.g., light post, mailbox), shall be located closer to the front lot line than the front wall of the principal building on the lot. (Swimming pools and tennis courts shall not be deemed commonly located in a front yard.)4.
Development Standards. See development standards in Article 6 and any modified development standards for any overlay districts (Section 4.9).
Typical Development Configuration (Example Only)
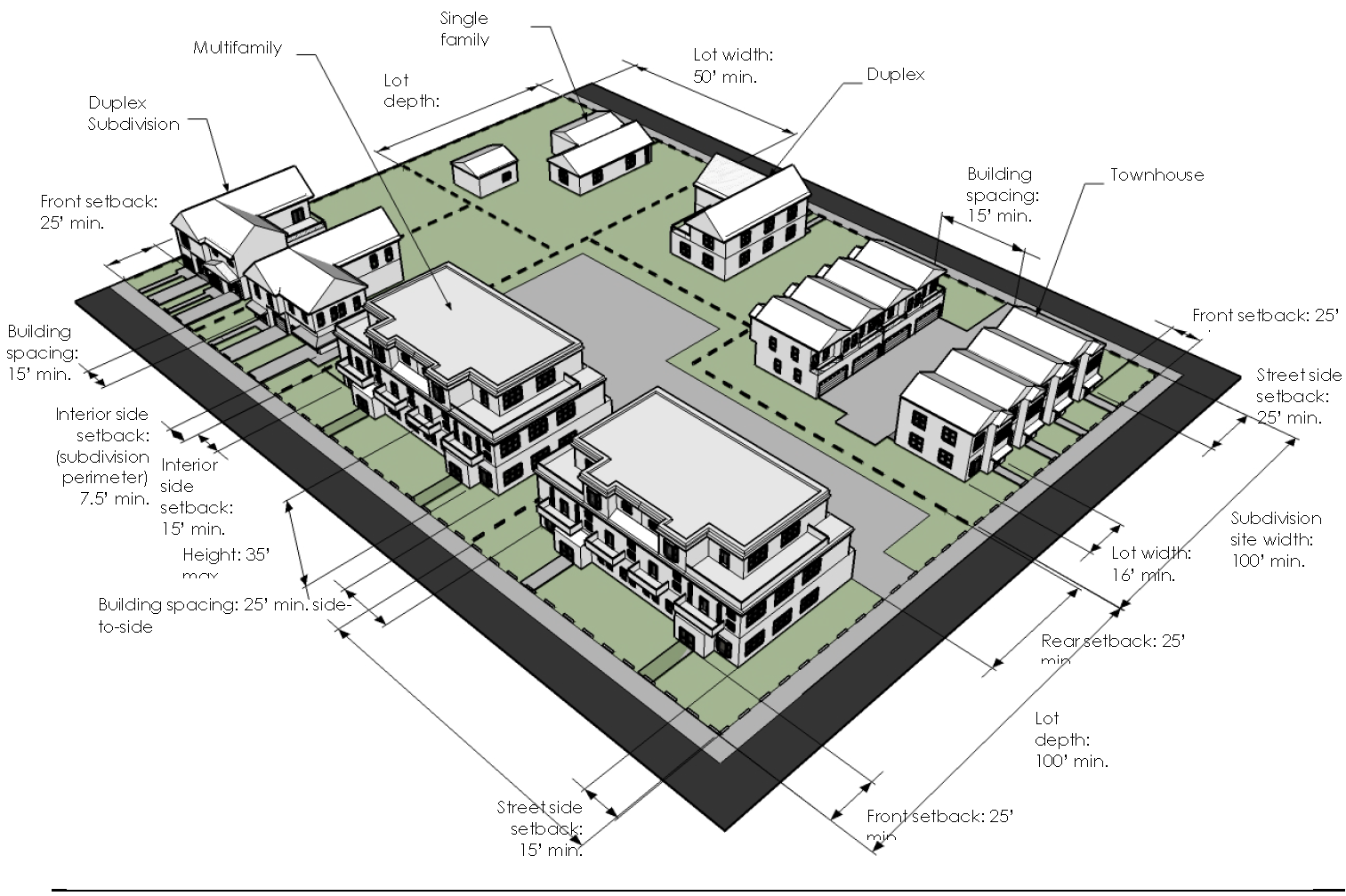
(Ord. No. 16-26, § 1(Exh. A), 1-20-2016; Ord. No. 17-322, § 2, 9-20-2017)

