§ 3.4. Application—Specific procedures.
A.
Overview.
1.
General. This section sets forth supplemental procedures, standards, and related information for each of the applications for a development permit reviewed under this Code, as listed in Table 3.2, Summary of Development Procedures. They apply in addition to, or instead of, the standard procedures set forth in Section 3.3, Standard Procedures.
2.
Structure of Procedures. For each type of application for a development permit reviewed under this Code, the following subsections state the purpose of the subsection and/or type of development permit, and whether each of the steps in the standard procedure set forth in Section 3.3, Standard Procedures, is applicable, optional, or not applicable. They also include, for each step, any variations of, or additions to, the standard procedures.
B.
Text Amendment.
1.
Purpose. The purpose of this section is to provide a uniform means for amending the text of this Code whenever the public necessity, convenience, general welfare, comprehensive plan, or appropriate land use practices justify or require doing so.
2.
Text Amendment Procedure.
a.
Pre-Application Staff Conference. Optional (See Section 3.3.A.)
b.
Neighborhood Meeting . Not applicable.
c.
Application Submittal and Acceptance. Applicable. (See Section 3.3.C.) Applications may be initiated by the City or any person who may submit applications in accordance with Section 3.3.C.1, Authority to Submit Applications.
Text
Amendment
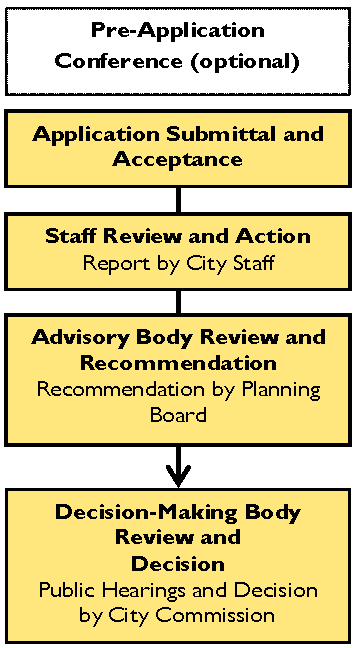
d.
Staff Review and Action. Applicable. (See Section 3.3.D.) City staff reviews and prepares a staff report on the application.
e.
Public Hearing Scheduling and Notice . Applicable. (See Section 3.3.E.)
f.
Public Hearing Procedures. Applicable. (See Section 3.3.F.)
g.
Advisory Body Review and Recommendation. Applicable to recommendations by the Planning Board. (See Section 3.3.G.)
h.
Decision-Making Body Review and Decision. Applicable to a final decision by the City Commission following a standard public hearing. (See Section 3.3.H.) The City Commission's decision shall follow two standard hearings if the amendment proposes to revise the Principal Use Table. The City Commission's decision shall be based on the review standards in paragraph 3 below.
3.
Text Amendment Review Standards. The advisability of amending the text of this Code is a matter committed to the legislative discretion of the City Commission and is not controlled by any one factor. In determining whether to adopt or deny the proposed text amendment, the City Commission shall weigh the relevance of and consider whether and the extent to which the proposed amendment:
a.
Is consistent with the comprehensive plan;
b.
Is in conflict with any provision of this Code or the Code of Ordinances;
c.
Is required by changed conditions;
d.
Addresses a demonstrated community need;
e.
Is consistent with the purpose and intent of the zoning districts in this Code, or would improve compatibility among uses and would ensure efficient development within the City;
f.
Would result in a logical and orderly development pattern; and
g.
Would result in significantly adverse impacts on the natural environment, including but not limited to water, air, noise, storm water management, wildlife, vegetation, wetlands, and the natural functioning of the environment.
4.
Expiration. Approval of a Text Amendment shall not expire, but the amended text of this Code is subject to further amendment in accordance with the Text Amendment procedures set forth in this section.
C.
General Zoning District Map Amendment.
1.
Purpose. The purpose of this section is to provide a uniform means for reviewing and deciding proposed general amendments to the Official Zoning District Map whenever the public necessity, convenience, general welfare, comprehensive plan, or appropriate land use practices justify or require doing so.
2.
General Zoning District Map Amendment Procedure.
General Zoning
District Map
Amendment
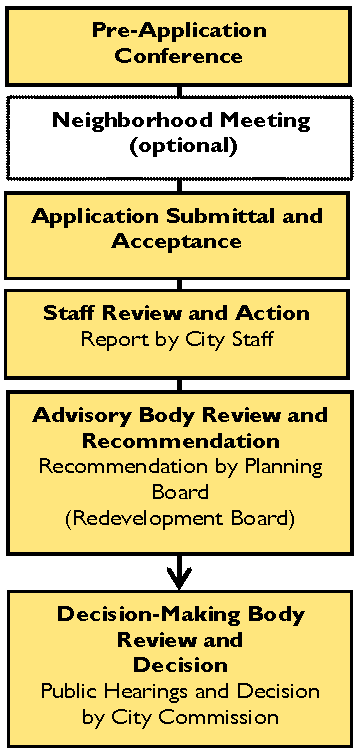
a.
Pre-Application Staff Conference. Applicable. (See Section 3.3.A.)
b.
Neighborhood Meeting. Optional. (See Section 3.3.B.)
c.
Application Submittal and Acceptance. Applicable (See Section 3.3.C.) Applications may be initiated by the City or any person who may submit applications in accordance with Section 3.3.C.1, Authority to Submit Applications.
d.
Staff Review and Action. Applicable. (See Section 3.3.D.) City staff reviews and prepares a staff report on the application.
e.
Public Hearing Scheduling and Notice. Applicable. (See Section 3.3.E.)
f.
Public Hearing Procedures. Applicable. (See Section 3.3.F.)
g.
Advisory Body Review and Recommendation. Applicable to recommendations by the following advisory bodies, in the order listed (See Section 3.3.G.):
i.
A Redevelopment Board, for applications that involve land within a Redevelopment area served by the Redevelopment Board; and
ii.
The Planning Board, for all applications.
h.
Decision-Making Body Review and Decision. Applicable to a final decision by the City Commission following a standard public hearing. (See Section 3.3.H) The City Commission shall conduct two standard public hearings if the application is initiated by the City and proposes to rezone more than ten contiguous acres of land. The City Commission's decision shall be based on the review standards in paragraph 3 below, and shall be one of the following:
i.
Approval of the application as submitted;
ii.
Approval of the application with a reduction in the area proposed to be rezoned;
iii.
Approval of a rezoning to a base zoning district limiting development to lower intensities than the base zoning district proposed; or
iv.
Denial of the application.
3.
General Zoning District Map Amendment Review Standards. The advisability of a general amendment to the Official Zoning District Map is a matter committed to the legislative discretion of the City Commission and is not controlled by any one factor. In determining whether to adopt or deny a proposed General Zoning District Map Amendment, the City shall weigh the relevance of and consider whether and the extent to which the proposed amendment:
a.
Is consistent with and furthers the goals, objectives, and policies of the comprehensive plan;
b.
Is in conflict with any provision of this Code;
c.
Addresses a demonstrated community need;
d.
Is required by changed conditions;
e.
Is compatible with existing and proposed uses surrounding the subject land, and is the appropriate zoning district for the land;
f.
Would result in a logical and orderly development pattern;
g.
Would not result in significant adverse impacts on the natural environment—including, but not limited to, water, air, noise, storm water management, wildlife, vegetation, wetlands, and the natural functioning of the environment;
h.
Would result in development that is adequately served by public facilities (e.g., streets, potable water, sewerage, stormwater management, solid waste collection and disposal, schools, parks, police, and fire and emergency medical facilities);
i.
Would not result in significantly adverse impacts on the property values in the surrounding area; and
j.
Would not conflict with the public interest, and is in harmony with the purposes and intent of this Code.
4.
Expiration. Approval of a General Zoning District Map Amendment shall not expire, but the amended Official Zoning District Map is subject to further amendment in accordance with the map amendment procedures set forth in this section.
5.
Amendment. The development order may be amended only in accordance with the procedures and standards for its original approval.
D.
Site-Specific Zoning District Map Amendment.
1.
Purpose. The purpose of this section is to provide a uniform means for reviewing and deciding site-specific amendments to the Official Zoning District Map whenever the public necessity, convenience, general welfare, comprehensive plan, or appropriate land use or public facility practices justify or require doing so.
2.
Site-Specific Zoning District Map Amendment Procedure.
a.
Pre-Application Staff Conference. Applicable (See Section 3.3.A.).
Site-Specific Zoning District Map Amendment
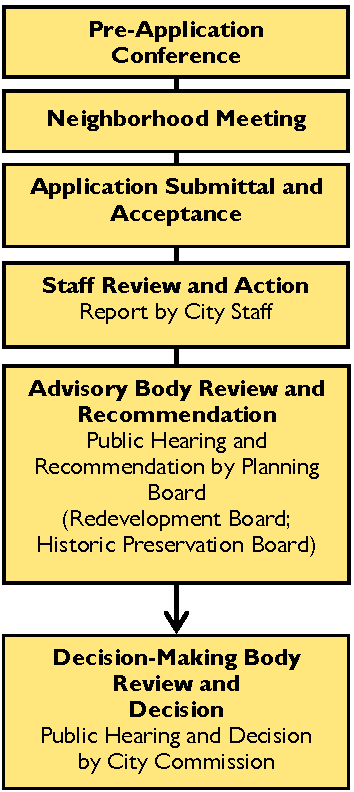
b.
Neighborhood Meeting. Applicable (See Section 3.3.B.).
c.
Application Submittal and Acceptance. Applicable (See Section 3.3.C.). Applications may be initiated by the City or any person who may submit applications in accordance with Section 3.3.C.1, Authority to Submit Applications.
d.
Staff Review and Action. Applicable. (See Section 3.3.D.) City staff reviews and prepares a staff report on the application.
e.
Public Hearing Scheduling and Notice. Applicable. (See Section 3.3.E.)
f.
Public Hearing Procedures. Applicable. (See Section 3.3.F.)
g.
Advisory Body Review and Recommendation. Applicable to recommendations by the following advisory bodies following a quasi-judicial public hearing, in the order listed (See Section 3.3.G.):
i.
The Historic Preservation Board, for applications that involve land within a Historic Overlay district;
ii.
A Redevelopment Board, for applications that involve land within a Redevelopment area served by the Redevelopment Board; and
iii.
The Planning Board, for all applications.
h.
Decision-Making Body Review and Decision. Applicable to a final decision by the City Commission following a quasi-judicial public hearing. (See Section 3.3.H.) The City Commission's decision shall be based on the review standards in paragraph 3 below, and shall be one of the following:
i.
Approval of the application as submitted;
ii.
Approval of the application with a reduction in the area proposed to be rezoned;
iii.
Approval of rezoning to a base zoning district limiting development to lower intensities than the base zoning district proposed; or
iv.
Denial of the application.
3.
Site-Specific Zoning District Map Amendment Review Standards. Site-specific amendments to the Official Zoning District Map are a matter subject to quasi-judicial review by the City Commission and constitute the implementation of the general land use policies established in this Code and the comprehensive plan. In determining whether to adopt or deny a proposed Site-Specific Zoning District Map Amendment, the City shall consider:
a.
Whether the applicant has provided, as part of the record of the public hearing on the application, competent substantial evidence that the proposed amendment:
i.
Is consistent with and furthers the goals, objectives, and policies of the comprehensive plan and all other applicable City-adopted plans;
ii.
Is not in conflict with any portion of this Code;
iii.
Addresses a demonstrated community need;
iv.
Is compatible with existing and proposed uses surrounding the subject land, and is the appropriate zoning district for the land;
v.
Would result in a logical and orderly development pattern;
vi.
Would not adversely affect the property values in the area;
vii.
Would result in development that is adequately served by public facilities (roads, potable water, wastewater, solid waste, storm water, schools, parks, police, and fire and emergency medical facilities); and
viii.
Would not result in significantly adverse impacts on the natural environment—including, but not limited to, water, air, noise, storm water management, wildlife, vegetation, wetlands, and the natural functioning of the environment; and
b.
If the applicant demonstrates that the proposed amendment meets the criteria in subparagraph [a] above, whether the current zoning district designation accomplishes a legitimate public purpose.
4.
Expiration. Approval of a Site-Specific Zoning District Map Amendment shall not expire, but the amended Official Zoning District Map is subject to further amendment in accordance with the map amendment procedures set forth in this section.
5.
Amendment. The development order may be amended only in accordance with the procedures and standards for its original approval.
E.
Historic Overlay Zoning District Map Amendment.
1.
Purpose. The purpose of this section is to provide a uniform means for reviewing and deciding proposals to designate historic sites and historic districts on the local register of historic places and to amend the Official Zoning District Map to classify land containing such sites and districts as a Historic Overlay district.
2.
Historic Overlay Zoning District Map Amendment Procedure.
a.
Pre-Application Staff Conference. Applicable (See Section 3.3.A.).
b.
Neighborhood Meeting. Applicable (See Section 3.3.B.).
Historic Overlay Zoning District Map Amendment
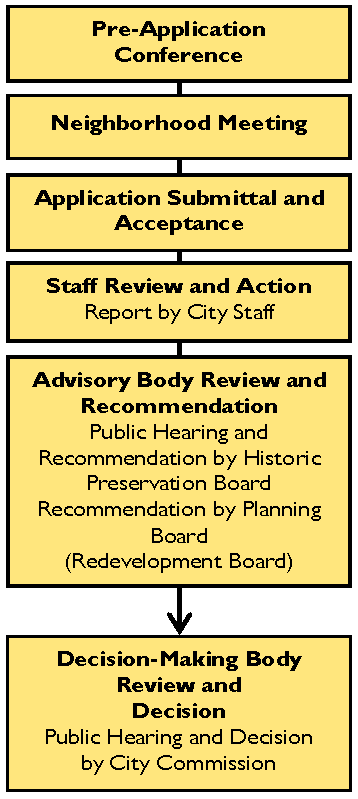
c.
Application Submittal and Acceptance. Applicable (See Section 3.3.C.), subject to the following:
i.
Applications to designate a local historic site and classify land containing the site as a Historic Overlay district may be submitted only by the owner(s) of the land.
ii.
Applications to designate a local historic district and classify land within the district as a Historic Overlay district may be submitted only by the City Commission, the Historic Preservation Board or any member thereof, City staff, or the owner of any land within the proposed district.
iii.
Any site, building, structure, object, or district listed on the National Register of Historic Places shall be nominated by the Historic Preservation Board for designation on the local register of historic places and classification as a Historic Overlay district. Such nominations shall be initiated by filing an application that includes a copy of existing nomination forms (including all maps, photographs, and any other relevant information on file with the City).
iv.
All applications shall include information and documents relevant to the proposed designation and classification, or on which such designation and classification relies, and shall include at least the following information, to be prepared by City staff if any board or agent of the City is the applicant:
(a)
The names and addresses of all owners of property within the proposed district, and the tax parcel identification number and street address of each property;
(b)
A schedule listing each structure and site within the proposed district and the proposed classification of each as a contributing historic structure or site, or a noncontributing structure or site. A property is contributing if it is one that by its location, design, setting, materials, workmanship, feeling, and association adds to the district's sense of time and place and historical development. A property is noncontributing if its integrity of location, design, setting, materials, workmanship, feeling, and association have been so altered that the overall integrity has been irretrievably lost, or if it was built within the past 50 years—unless a strong justification concerning the historical or architectural merit is given or the historical or architectural attributes of the district are less than 50 years old;
(c)
A physical description or survey of the proposed district, with photographs showing examples of contributing historic and noncontributing structures and sites;
(d)
A statement of the historical, cultural, architectural, archaeological, or other significance of the proposed district;
(e)
A description of typical architectural styles, character-defining features, and types of buildings, structures, objects, or sites within the proposed district.
(f)
Any other information and documents relevant to the application or on which the application relies.
d.
Staff Review and Action. Applicable. (See Section 3.3.D.) City staff reviews and prepares a staff report on the application.
e.
Public Hearing Scheduling and Notice. Applicable. (See Section 3.3.E.)
f.
Public Hearing Procedures. Applicable. (See Section 3.3.F.)
g.
Advisory Body Review and Recommendation. Applicable to a recommendation by the Historic Preservation Board, following a quasi-judicial public hearing, and followed by recommendations by the following advisory bodies following a quasi-judicial public hearing, in the order listed (See Section 3.3.G.):
i.
A Redevelopment Board, for applications that involve land within a Redevelopment area served by the Redevelopment Board; and
ii.
The Planning Board, for all applications.
h.
Decision-Making Body Review and Decision. Applicable to a final decision by the City Commission, following a quasi-judicial public hearing. (See Section 3.3.H.)
i.
The City Commission's decision shall be based on the review standards in paragraph 3 below, and shall be one of the following:
(a)
Approval of the application as submitted;
(b)
Approval of the application with a reduction in the area proposed to be rezoned; or
(c)
Denial of the application.
ii.
If the City Commission also finds that land approved for classification as a Historic Overlay zoning district is appropriate only for residential uses, the land shall be designated on the Official Zoning Map with the suffix "-R" (e.g., HO-R).
iii.
An ordinance approving a Historic Overlay Zoning District Map Amendment shall:
(a)
Specifically identify all contributing historic structures and sites in the district;
(b)
Provide design guidelines to ensure that future development and maintenance of structures and sites in the district are compatible with the contributing historic structures and sites in the district; and
(c)
Expressly identify exemptions, if any, from application of specific provisions of the Historic Overlay district.
3.
Historic Overlay Zoning District Map Amendment Review Standards. Review of and the decision on an application for designation of a historic site or district and classification of land containing such site or district as a Historic Overlay zoning district shall be based on compliance of the proposed zoning classification and associated standards with the review standards in Section 3.4.D.3, Site-Specific Zoning District Map Amendment Review Standards, and on findings that a site proposed to be classified as historic or designated as a contributing historic site within a district, or a structure or landscape feature located on the site, meets at least three of the following criteria:
a.
The character, interest, or value of the site is related to the development, heritage, archaeological, or cultural characteristics of the community, State, or country;
b.
The site was the location of a significant local, county, State, or national event;
c.
The site is readily identified with a person or persons who significantly contributed to the development of the community, county, State, or country;
d.
The site is distinguished by an architectural style valuable for the study of a period, type, method of construction, or use of indigenous materials;
e.
The site is the work of a master builder, designer, architect, or landscape architect whose individual work has influenced the development of the community, county, State, or country;
f.
Elements of design, detailing, materials, or craftsmanship render the site architecturally significant;
g.
The site is listed in the National Register of Historic Places administered by the National Parks Service of the U.S. Department of the Interior or any successor agency as a historic place or as a contributing site or structure within a historic district;
h.
The site, because of its unique location or singular physical characteristics, is an established or familiar visual feature; or
i.
The site is a particularly fine or unique example of a utilitarian structure with a high level of integrity or architectural significance.
4.
Development Activity While Classification Pending. If an application for designation of a historic site or district and classification of the land containing such site or district is recommended for approval by the Historic Preservation Board, no permit shall be issued for alteration, construction, demolition, or removal of a structure or landscape feature on the proposed historic site or on a proposed contributing historic site within the proposed historic district until the City Commission's final decision on the application. This limitation does not apply to applications initiated by the Historic Preservation Board to designate and classify sites or districts because they are listed on the National Register of Historic Places, or to any alteration, removal, or demolition authorized pursuant to the Building Code as an emergency due to unsafe or dangerous conditions.
5.
Expiration. Approval of a Historic Overlay Zoning District Map Amendment shall not expire, but the amended Official Zoning District Map is subject to further amendment in accordance with the map amendment procedures set forth in this section.
6.
Amendment. The development order may be amended only in accordance with the procedures and standards for its original approval.
7.
Local Register of Historic Places.
a.
Establishment. The local register of historic places is hereby established as a written record of all designated historic sites within the City, and of all historic districts and the contributing sites within those districts.
b.
Listing. If a site or district is designated as historic and the land containing it is classified as a Historic Overlay district, the site shall immediately be entered in the local register of historic places and identified by address and property legal description. For historic districts, each property located in the district shall be listed by address and designated as a contributing historic site or a noncontributing site.
F.
Planned Development.
1.
Purpose. Planned developments are developments that are planned and developed under unified control and in accordance with flexible standards and procedures that are conducive to creating more mixed-use, pedestrian-oriented, and otherwise higher quality development, as well as community benefits and amenities, than could be achieved through base zoning district regulations. The purpose of this subsection is to provide a uniform means for amending the Official Zoning District Map to reclassify land to any of the Planned Development (PD) zoning districts established in Article 4: Zoning Districts.
2.
Scope. A planned development is established by amendment of the Official Zoning District Map to rezone land to a Planned Development zoning classification that is defined by a PD Plan/Agreement. Subsequent development within the PD district occurs through the appropriate site plan and plat review procedures and standards (as appropriate), which ensure compliance with the PD Plan/Agreement.
3.
Planned Development Procedure.
a.
Pre-Application Staff Conference. Applicable. (See Section 3.3.A.)
Planned
Development
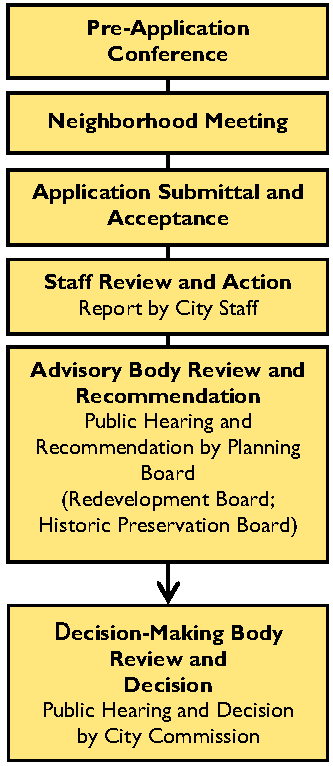
b.
Neighborhood Meeting. Applicable. (See Section 3.3.B.)
c.
Application Submittal and Acceptance. Applicable. (See Section 3.3.C.) Applications may be initiated only by the owner(s) of all property included in the proposed planned development district (to ensure unified control), and shall include a copy of the title to all land that is part of the proposed PD district and a PD Plan/Agreement that:
i.
Depicts the general configuration and relationship of the principal elements of the proposed development, including uses, general building types, density/intensity, resource protection, pedestrian and vehicular circulation, open space, public facilities, and phasing;
ii.
Specifies terms and conditions defining development parameters;
iii.
Provides for environmental mitigation;
iv.
Outlines how public facilities will be provided to serve the planned development; and
v.
Provides for management and maintenance of development incorporated in the PD Plan/Agreement.
d.
Staff Review and Action. Applicable. (See Section 3.3.D.) City staff reviews and prepares a staff report on the application.
e.
Public Hearing Scheduling and Notice. Applicable. (See Section 3.3.E.)
f.
Public Hearing Procedures. Applicable. (See Section 3.3.F.)
g.
Advisory Body Review and Recommendation. Applicable to recommendations by the following advisory bodies following a quasi-judicial public hearing, in the order listed (See Section 3.3.G.):
i.
The Historic Preservation Board, for applications that involve land within a Historic Overlay district;
ii.
A Redevelopment Board, for applications that involve land within a Redevelopment area served by the board; and
iii.
The Planning Board, for all applications.
h.
Decision-Making Body Review and Decision.
i.
Applicable to a final decision by the City Commission, following a quasi-judicial public hearing. (See Section 3.3.H.) The City Commission's decision shall be based on the review standards in paragraph 4 below, and shall be one of the following:
ii.
Approval of the application subject to the PD Plan/Agreement included in the application;
iii.
Approval of the application subject to conditions related to the PD Plan/Agreement; or
iv.
Denial of the application.
4.
Planned Development Review Standards. Review of and the decision on a Planned Development application shall be based on compliance of the proposed zoning reclassification and PD Plan/Agreement with the review standards in Section 3.4.D.3, Site-Specific Zoning District Map Amendment Review Standards, and the standards for the proposed type of PD district in Section 4.8, Planned Development Zoning Districts.
5.
Recordation. City staff shall, at the applicant's cost, record the adopting ordinance and the PD Plan/Agreement with the Volusia County Clerk of the Circuit Court.
6.
Designation on Official Zoning District Map. A PD zoning district shall be designated on the Official Zoning District Map. Such designation shall include the ordinance number and adoption date, and note any amendments to the district.
7.
Effect of Approval. Lands rezoned to a PD zoning district shall be subject to the approved PD Plan/Agreement. The PD Plan/Agreement is binding on the land as an amendment to the Official Zoning District Map. They shall be binding on the landowners and their successors and assigns, and shall constitute the development regulations for the land. Development of the land shall be limited to the uses, intensity and density, configuration, and all other elements and conditions set forth in the PD Plan/Agreement. The applicant may apply for and obtain subsequent development permits necessary to implement the PD Plan/Agreement in accordance with the appropriate procedures and standards set forth in this Code. Any development permits shall be in substantial compliance with the PD Plan/Agreement.
8.
Lapse. Approval of the classification of land to a PD zoning district does not lapse, but approval of the PD Plan/Agreement shall automatically lapse if an application for a Major Subdivision Preliminary Plat, Minor Subdivision Plat, or Site Plan (Major or Minor) for any part of the development described by the approved PD Plan/Agreement is not submitted within two years after approval of the Planned Development or any other expiration period approved as part of the PD Plan/Agreement—or an extension of such time period that is authorized in accordance with provisions in the PD Plan/Agreement. If a PD Plan/Agreement lapses, the owner of the PD-zoned land may apply to amend the PD zoning classification to incorporate a new PD Plan/Agreement (see paragraph 10 below) or apply to reclassify the site to another base or PD district.
9.
Minor Deviations. Subsequent applications for a development permit within an approved PD district may include minor deviations from the PD Plan/Agreement, without the need to amend the PD Plan/Agreement, provided such deviations are limited to changes that City staff determines:
a.
Address technical considerations that could not reasonably be anticipated during the Planned Development approval process;
b.
Comply with applicable City Codes, rules, and regulations, without the need for a variance other than one expressly authorized by the PD Agreement; and
c.
Have no material effect on the character of the approved PD district, the basic concept and terms of the PD Plan/Agreement. These may include, but are not limited to, the following:
i.
Structural alterations that do not significantly affect the basic size, form, style, and appearance of principal structures;
ii.
Minor changes in the location and configuration of streets and driveways that do not adversely affect vehicular access and circulation on or off the site of the change;
iii.
Minor changes in the location or configuration of buildings, parking areas, landscaping, or other site features; and
iv.
Minor changes in the location and configuration of public infrastructure facilities that do not have a significant impact on the City's utility and stormwater management systems; and
v.
Increases of five percent or less in the total number of parking spaces.
10.
Amendment. The development order may be amended only in accordance with the procedures and standards for its original approval.
G.
Special Use Permit.
1.
Purpose. A use designated as a Special Use in a particular zoning district is a use that may be appropriate in the district, but because of its nature, extent, and external effects, requires special consideration of its location, design, and methods of operation before it can be deemed appropriate in the district and compatible with its surroundings. The purpose of this section is to establish procedures and standards for review and approval of a Special Use Permit.
2.
Applicability. A Special Use Permit approved in accordance with this Section is required before development of any use designated in the use tables in Section 5.2.A, Principal Use Tables, as a Special Use in the zoning district where proposed.
3.
Special Use Permit Procedure.
a.
Pre-Application Staff Conference. Applicable. (See Section 3.3.A.)
b.
Neighborhood Meeting. Applicable. (See Section 3.3.B.)
Special Use
Permit
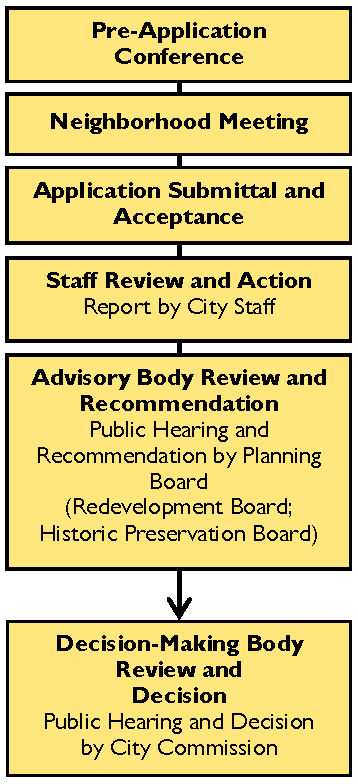
c.
Application Submittal and Acceptance. Applicable. (See Section 3.3.C.)
d.
Staff Review and Action. Applicable. (See Section 3.3.D.) City staff reviews and prepares a staff report on the application.
e.
Public Hearing Scheduling and Notice. Applicable. (See Section 3.3.E.)
f.
Public Hearing Procedures. Applicable. (See Section 3.3.F.)
g.
Advisory Body Review and Recommendation. Applicable to recommendations by the following advisory bodies following a quasi-judicial public hearing, in the order listed (See Section 3.3.G.):
i.
The Historic Preservation Board, for applications that involve land within a Historic Overlay district;
ii.
A Redevelopment Board, for applications that involve land within a Redevelopment district served by the board; and
iii.
The Planning Board, for all applications.
h.
Decision-Making Body Review and Decision. Applicable to a final decision by the City Commission following a quasi-judicial public hearing. (See Section 3.3.H.) The City Commission's decision shall be based on the review standards in paragraph 4 below.
4.
Special Use Permit Review Standards. A Special Use Permit shall be approved only on a finding there is competent substantial evidence in the record that the proposed Special Use:
a.
Would be consistent with the comprehensive plan;
b.
Would comply with all applicable zoning district standards, unless the requirements are specifically waived by the Planning Board and the City Commission;
c.
Would comply with all standards in Section 5.2.B, Standards for Specific Principal Uses, and no variance shall be granted from these requirements;
d.
Would avoid overburdening existing public facilities and services, including, but not limited to, streets and other transportation facilities, schools, potable water facilities, sewage disposal, stormwater management, and police and fire protection;
e.
Would be appropriate for its location and is compatible with the general character of surrounding lands and the uses permitted in the zoning district;
f.
Would avoid significant adverse odor, noise, glare, and vibration impacts on surrounding lands regarding refuse collection, service delivery, parking and loading, signs, lighting, and other site elements;
g.
Would adequately screen, buffer, or otherwise minimize adverse visual impacts on adjacent lands;
h.
Would avoid significant deterioration of water and air resources, scenic resources, and other natural resources;
i.
Would maintain safe and convenient ingress and egress and traffic flow onto and through the site by vehicles and pedestrians, and safe road conditions around the site;
j.
Would allow for the protection of land values and the ability of neighboring lands to develop uses permitted in the zoning district; and
k.
Would comply with all other relevant City, State, and federal laws and regulations.
5.
Effect of Approval. A development order approving a Special Use Permit authorizes the submittal of an application for a Building Permit and any other application that may be required before the development authorized by the Special Use Permit Is constructed or established.
6.
Expiration.
a.
A development order approving a Special Use Permit shall automatically expire if the development authorized by the Special Use Permit is not established or substantially commenced within two years after the date of the development order, or an extension of this time period that is authorized in accordance with Section 3.3.I.3.b, Extension of Expiration Time Period.
b.
A development order approving a Special Use Permit shall automatically expire if the authorized development is discontinued and not resumed for a period of one year, or an extension of this time period that is authorized in accordance with Section 3.3.I.3.b, Extension of Expiration Time Period.
7.
Minor Deviations. Subsequent applications for a Building Permit or other permits for the development authorized by a Special Use Permit may include minor deviations from the approved plans and conditions. Such deviations, however, are limited to changes that City staff determines:
a.
Address technical considerations that could not reasonably be anticipated during the Special Use Permit approval process; and
b.
Would not:
c.
Materially alter the drainage, streets, or other engineering design;
d.
Adversely impact the management of stormwater quality or stormwater quantity;
e.
Substantially affect the terms of the original approval; or
f.
Result in significant adverse impacts on the surrounding lands or the City at large.
8.
Amendment. The development order may be amended only in accordance with the procedures and standards for its original approval.
Public or Semipublic Use Permit
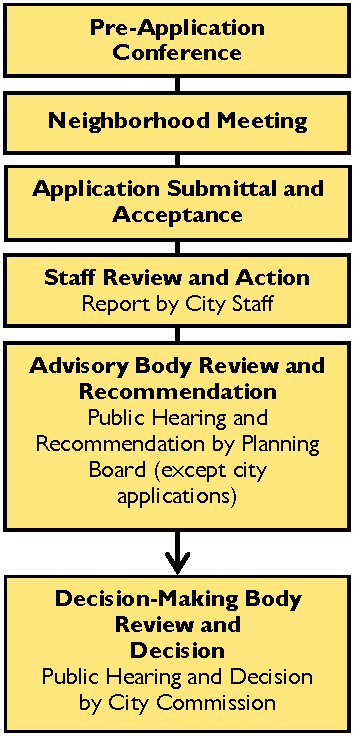
H.
Public or Semipublic Use Permit.
1.
Purpose. A Public or Semipublic Use is a use by a government agency, nonprofit entity, utility, broadcaster, or similar entity that serves the needs of the public, but requires special consideration of its location, design, and methods of operation before it can be deemed appropriate in zoning districts other than those in which it is expressly allowed as a permitted use or special use. The purpose of this section is to establish procedures and standards for review and approval of a Public or Semipublic Use Permit.
2.
Applicability. A Public or Semipublic Use may be allowed in any zoning district where such use is not expressly allowed as a permitted use or special use by Article 5: Use Standards, upon approval of a Public or Semipublic Use Permit in accordance with this Section.
3.
Public or Semipublic Use Permit Procedure.
a.
Pre-Application Staff Conference. Applicable. (See Section 3.3.A.)
b.
Neighborhood Meeting. Applicable. (See Section 3.3.B.)
c.
Application Submittal and Acceptance. Applicable. (See Section 3.3.C.)
d.
Staff Review and Action. Applicable. (See Section 3.3.D.) City staff reviews and prepares a staff report on the application.
e.
Public Hearing Scheduling and Notice. Applicable. (See Section 3.3.E.)
f.
Public Hearing Procedures. Applicable. (See Section 3.3.F.)
g.
Advisory Body Review and Recommendation. Applicable to recommendations by the Planning Board following a quasi-judicial public hearing, except that the Planning Board does not review applications proposing a Public or Semipublic Use by the City. (See Section 3.3.G.)
h.
Decision-Making Body Review and Decision. Applicable to a final decision by the City Commission following a quasi-judicial public hearing. (See Section 3.3.H.) The City Commission's decision shall be based on the review standards in paragraph 4 below.
4.
Public or Semipublic Use Permit Review Standards. A Public or Semipublic Use Permit shall be approved only on a finding there is competent substantial evidence in the record that the proposed Public or Semipublic Use:
a.
Is necessary;
b.
Would be consistent with the comprehensive plan;
c.
Would comply with all applicable zoning district standards, unless the requirements are specifically waived by the Planning Board and the City Commission;
d.
Would comply with all standards in Section 5.2.B, Standards for Specific Principal Uses;
e.
Would avoid overburdening existing public facilities and services, including, but not limited to, streets and other transportation facilities, schools, potable water facilities, sewage disposal, stormwater management, and police and fire protection;
f.
Would be appropriate for its location, is compatible with the general character of surrounding lands and the uses permitted in the zoning district, and does not inappropriately cluster or overburden a single area with public or semipublic uses;
g.
Would avoid significant adverse odor, noise, glare, and vibration impacts on surrounding lands regarding refuse collection, service delivery, parking and loading, signs, lighting, and other site elements;
h.
Would adequately screen, buffer, or otherwise minimize adverse visual impacts on adjacent lands;
i.
Would avoid significant deterioration of water and air resources, scenic resources, and other natural resources;
j.
Would maintain safe and convenient ingress and egress and traffic flow onto and through the site by vehicles and pedestrians, and safe road conditions around the site;
k.
Allows for the protection of land values and the ability of neighboring lands to develop uses permitted in the zoning district; and
l.
Would comply with all other relevant City, State and federal laws and regulations.
5.
Effect of Approval. A development order approving a Public or Semipublic Use Permit authorizes the submittal of an application for a Building Permit and any other application that may be required before the development authorized by the Public or Semipublic Use Permit is allowed to be constructed or established.
6.
Expiration.
a.
A development order approving a Public or Semipublic Use Permit shall automatically expire if the development authorized by the Public or Semipublic Use Permit is not established or substantially commenced within two years after the date of the development order, or an extension of this time period that is authorized in accordance with Section 3.3.I.3.b, Extension of Expiration Time Period.
b.
A development order approving a Public or Semipublic Use Permit shall automatically expire if the authorized development is discontinued and not resumed for a period of one year, or an extension of this time period that is authorized in accordance with Section 3.3.I.3.b, Extension of Expiration Time Period.
7.
Minor Deviations. Subsequent applications for a Building Permit or other permits for the development authorized by a Public or Semipublic Use Permit may include minor deviations from the approved plans and conditions. Such deviations, however, are limited to changes that City staff determines:
a.
Address technical considerations that could not reasonably be anticipated during the Public or Semipublic Use Permit approval process; and
b.
Would not:
i.
Materially alter the drainage, streets, or other engineering design;
ii.
Adversely impact the management of stormwater quality or stormwater quantity;
iii.
Substantially affect the terms of the original approval; or
iv.
Result in significant adverse impacts on the surrounding lands or the City at large.
8.
Amendment. The development order may be amended only in accordance with the procedures and standards for its original approval.
I.
Site Plan.
1.
Purpose. The site plan provisions of this section are intended to ensure that the layout and general design of proposed development is compatible with surrounding uses and complies with all applicable standards in this Code and all other applicable City regulations. The purpose of this section is to establish the procedure and standards for review of site plans.
2.
Applicability.
a.
General. Approval of a Site Plan in accordance with this section is required before any of the following:
i.
New development or expansion of existing development that requires a Building Permit;
ii.
Development activity within an area of special flood hazard or that affects wetlands;
iii.
Alteration of storm drainage;
iv.
Access or driveway construction; and
v.
Land clearing other than for a single-family dwelling within a platted subdivision or on an existing lot of record.
b.
Major Site Plan/Minor Site Plan.
i.
Major Site Plan. Development subject to approval of a Site Plan shall require approval of a Major Site Plan in accordance with Section 3.4.I.3, Major Site Plan Procedure, if the project is 20,000 square feet or more of gross floor area, except for industrial development that is not adjacent to a residential zoning district.
ii.
Minor Site Plan. All other development subject to approval of a Site Plan shall require approval of a Minor Site Plan in accordance with Section 3.4.I.4, Minor Site Plan Procedure.
Major Site Plan
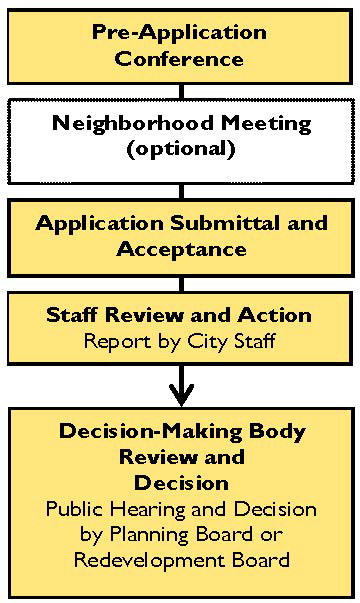
3.
Major Site Plan Procedure.
a.
Pre-Application Conference. Applicable. (See Section 3.3.A.)
b.
Neighborhood Meeting. Optional. (See Section 3.3.B.)
c.
Application Submittal and Acceptance. Applicable. (See Section 3.3.C See also Appendix A: Application Submittal Requirements, which is incorporated herein by reference, for additional application content requirements.)
d.
Staff Review and Action. Applicable. (See Section 3.3.D.) City staff reviews and prepares a staff report on the application.
e.
Public Hearing Scheduling and Notice. Not applicable.
f.
Public Hearing Procedures. Applicable. (See Section 3.3.F.)
g.
Advisory Body Review and Recommendation. Not applicable.
h.
Decision-Making Body Review and Decision. Applicable following a quasi-judicial public hearing. (See Section 3.3.H.) If the site is located within a Redevelopment area, the application is reviewed and decided by the Redevelopment Board serving the Redevelopment area. If the site is located outside a Redevelopment area, the application is reviewed and decided by the Planning Board. The decision of the Redevelopment Board or Planning Board, as appropriate, shall be based on the review standards in paragraph 5 below.
Minor Site Plan
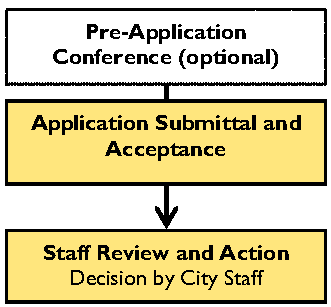
4.
Minor Site Plan Procedure.
a.
Pre-Application Staff Conference. Optional. (See Section 3.3.A).
b.
Neighborhood Meeting. Not applicable.
c.
Application Submittal and Acceptance. Applicable. (See Section 3.3.C.)
d.
Staff Review and Action. Applicable to a final decision by City staff. (See Section 3.3.D.) City staff's decision shall be based on the review standards in Subsection 5 below.
e.
Public Hearing Scheduling and Notice. Not applicable.
f.
Public Hearing Procedures. Not applicable.
g.
Advisory Body Review and Recommendation. Not applicable.
h.
Decision-Making Body Review and Decision. Not applicable.
5.
Site Plan Review Standards. An application for a Major Site Plan or Minor Site Plan shall be approved only on a finding there is competent substantial evidence in the record that the proposed development:
a.
Is consistent with the comprehensive plan;
b.
Complies with the applicable district, use, and intensity and dimensional standards of this Code;
c.
Complies with the applicable development standards of this Code (Article 6);
d.
Complies with all other applicable standards in this Code;
e.
Complies with all requirements or conditions of any prior applicable development orders; and
f.
Is issued a Concurrency Certificate in accordance with Section 3.4.Z.2.b, Concurrency Certificate Determination Procedure.
6.
Appeal. An applicant aggrieved by the final decision of a Redevelopment Board on an application for a Major Site Plan proposed within a Redevelopment area may appeal the decision to the City Commission in accordance with the procedures and standards in Section 3.4.Y, Appeal.
7.
Effect of Approval. A development order approving a Major Site Plan or Minor Site Plan authorizes the submittal of an application for a Building Permit and any other application that may be required before the development authorized by the Major Site Plan or Minor Site Plan is allowed to be constructed.
8.
Expiration. A development order approving a Major Site Plan or Minor Site Plan shall automatically expire if the authorized development is not commenced within two years after the date of the development order, or an extension of this time period that is authorized in accordance with Section 3.3.I.3.b, Extension of Expiration Time Period.
9.
Performance Guarantees. If all required on-site or off-site public infrastructure improvements and all required landscaping and other private site improvements are not installed or completed before application for a Certificate of Occupancy, the landowner or applicant shall provide a performance guarantee in accordance with the standards in Section 7.2.S, Performance Guarantees.
10.
Minor Deviations. Subsequent applications for a Building Permit or other permits for the development authorized by a development order approving a Major Site Plan or Minor Site Plan may include minor deviations from the approved plans and conditions without the need to amend the Major Site Plan or Minor Site Plan, as appropriate. Such deviations, however, are limited to changes that City staff determines:
a.
Address technical considerations that could not reasonably be anticipated during the Site Plan approval process; and
b.
Would not:
i.
Increase the density of residential development or the gross square footage of any development;
ii.
Increase or decrease the number of building stories;
iii.
Materially alter the drainage, streets, or other engineering design;
iv.
Adversely impact the management of stormwater quality or stormwater quantity;
v.
Substantially affect the terms of the original approval; or
vi.
Result in significant adverse impacts on the surrounding properties or the City at large.
11.
Amendment. The development order may be amended only in accordance with the procedures and standards for its original approval.
J.
Certificate of Appropriateness.
1.
Purpose. The purpose of this section is to provide for the review of development within a Historic Overlay district, to ensure compliance with the historic preservation standards of this Code and approved design guidelines, and otherwise to protect the historic and architectural integrity of historic sites and historic districts.
2.
Applicability.
a.
General. Approval of a Certificate of Appropriateness in accordance with this section is required before any of the following types of development, when located on land classified as a Historic Overlay district:
i.
Material alteration in the exterior appearance of a building, structure, or object listed individually on the local register of historic places, or of a building located within a historic district listed on the local register of historic places and classified as contributing to that district;
ii.
Erection of an addition to an existing building, structure, or object listed individually on the local register of historic places;
iii.
Erection of a new building within a historic district listed on the local register of historic places;
iv.
Demolition of a building, structure, or object listed individually on the local register of historic places, or of a building, structure, or object located within a historic district listed on the local register of historic places and classified as contributing to that district;
v.
Relocation of a building, structure, or object listed individually on the local register of historic places, or of a building within a historic district listed on the local register of historic places and classified as contributing to that district;
vi.
Disturbance of an archaeological site; and
vii.
Division of a tract or parcel of land into two or more lots.
b.
Major and Minor Certificates of Appropriateness.
i.
Major Certificate of Appropriateness. A Major Certificate of Appropriateness approved in accordance with Section 3.4.J.3, Major Certificate of Appropriateness Procedure, is required for construction of a new structure or the addition to, exterior alteration of, or demolition of an existing structure.
ii.
Minor Certificate of Appropriateness. A Minor Certificate of Appropriateness approved in accordance with Section 3.4.J.4, Minor Certificate of Appropriateness Procedure, is required for any development subject to approval of a Certificate of Appropriateness other than that requiring a Major Certificate of Appropriateness. Examples of development requiring a Minor Certificate of Appropriateness include, but are not limited to, the following:
(a)
Installation of a canvas awning or canopy;
(b)
Repair of a cornice using existing materials and duplicating the original design;
(c)
Construction of a ground-level deck that is not visible from any street and does not require alterations to any structure;
(d)
Installation of new doors that are compatible in size and style with the original architecture of the building;
(e)
Installation of new fencing located behind any street façade;
(f)
The painting of any exterior material or surfaces other than unpainted masonry, stone, brick, terra cotta, or concrete;
(g)
The replacement of a front porch column with one matching the original in style, size, and material;
(h)
The replacement of a roof with one of the same material and color;
(i)
Installation of skylights;
(j)
The replacement of a window with ones compatible in size and style to the original; and
(k)
The repair or replacement of siding with siding that duplicates the appearance of the original; and
(l)
Installation of signs on commercial property.
3.
Major Certificate of Appropriateness Procedure.
a.
Pre-Application Staff Conference. Applicable. (See Section 3.3.A.)
Major Certificate
of
Appropriateness
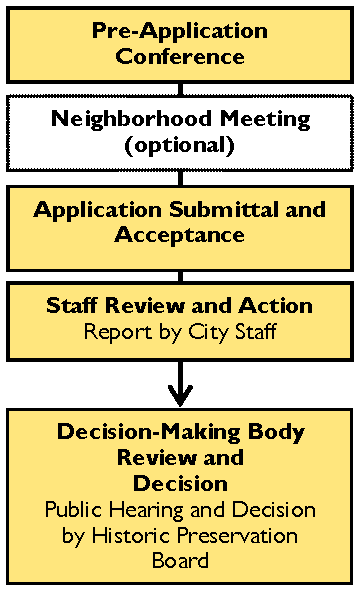
b.
Neighborhood Meeting. Optional. (See Section 3.3.B.)
c.
Application Submittal and Acceptance. Applicable. (See Section 3.3.C.) If the applicant claims undue economic hardship in accordance with Section 3.4.J.6, Claims of Undue Economic Hardship, such claim shall be included as part of the application.
d.
Staff Review and Action. Applicable. (See Section 3.3.D.) City staff reviews and prepares a staff report on the application.
e.
Public Hearing Scheduling and Notice. Applicable (See Section 3.3.E.) except that the public hearing shall be scheduled within 60 days after acceptance of a complete application.
f.
Public Hearing Procedures. Applicable. (See Section 3.3.F)
g.
Advisory Body Review and Recommendation. Not applicable.
h.
Decision-Making Body Review and Decision. Applicable to a final decision by the Historic Preservation Board following a quasi-judicial public hearing. (See Section 3.3.H.) The Historic Preservation Board's decision shall be based on the review standards in Subsection 5 below.
i.
Delayed Demolition.
(a)
If an application for a Major Certificate of Appropriateness proposes the demolition of a building, structure, or object, the Historic Preservation Board may approve the application subject to the condition that the demolition be delayed for a period of up to six months, the length of which shall be based on the historic significance of the building, structure, or object and the probable time needed to arrange a possible alternative to demolition.
(b)
During any demolition delay period, the Historic Preservation Board may take such steps as it deems necessary to preserve the structure concerned—including, but not limited to, consultation with community groups, public agencies, and interested citizens, recommendations for acquisition of property by public or private bodies or agencies, and exploration of the possibility of moving one or more structures or other features
(c)
The Historic Preservation Board may, with the consent of the property owner, request that the owner, at the owner's responsibility, salvage and preserve specified classes of building materials, architectural details, ornaments, fixtures, and the like, for reuse in the restoration of other historic properties. The board may, with the consent of the property owner, request that an interested party or the owner record the architectural details for archival purposes prior to demolition. The recording may include but shall not be limited to photographs, documents, and scaled drawings. At the board's option, and with the property owner's consent, the board or other interested party may salvage and preserve building materials, architectural details, and ornaments, textures, and the like at their own expense, respectively.
(d)
If, within the period of delay, no alternative to demolition has been arrived at which is acceptable to the owner, and after architectural and historic documentation has been prepared by the applicant and submitted to the City, the City shall then issue the demolition permit upon demand, if all other requirements have been met.
ii.
Economic Hardship Determination. If an application for a Major Certificate of Appropriateness includes a claim of undue economic hardship in accordance with Section 3.4.J.6, Claims of Undue Economic Hardship, the Historic Preservation Board shall review the claim and supporting information before deciding the application.
4.
Minor Certificate of Appropriateness Procedure.
a.
Pre-Application Staff Conference. Optional. (See Section 3.3.A.)
Minor Certificate of
Appropriateness
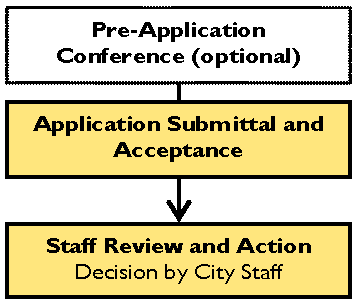
b.
Neighborhood Meeting. Not applicable.
c.
Application Submittal and Acceptance. Applicable. (See Section 3.3.C.)
d.
Staff Review and Action. Applicable to a final decision by City staff. (See Section 3.3.D.) City staff's decision shall be based on the review standards in Subsection 5 below.
e.
Public Hearing Scheduling and Notice. Not applicable.
f.
Public Hearing Procedures. Not applicable.
g.
Advisory Body Review and Recommendation. Not applicable.
h.
Decision-Making Body Review and Decision. Not applicable.
5.
Certificate of Appropriateness Review Standards. An application for a Major Certificate of Appropriateness or Minor Certificate of Appropriateness shall be reviewed and decided in accordance with the following criteria:
a.
Secretary of the Interior's Standards for the Treatment of Historic Properties. The decision shall be guided by the most recent Secretary of the Interior's Standards for the Treatment of Historic Properties, stated as follows:
i.
A property will be used as it was historically, or be given a new use that maximizes the retention of distinctive materials, features, spaces, and spatial relationships. Where a treatment and use have not been identified, a property will be protected and, if necessary, stabilized until additional work may be undertaken.
ii.
The historic character of a property will be retained and preserved. The replacement of intact or repairable historic materials or alteration of features, spaces, and spatial relationships that characterize a property will be avoided.
iii.
Each property will be recognized as a physical record of its time, place, and use. Work needed to stabilize, consolidate, and conserve existing historic materials and features will be physically and visually compatible, identifiable upon close inspection, and properly documented for future research.
iv.
Changes to a property that have acquired historic significance in their own right will be retained and preserved.
v.
Distinctive materials, features, finishes, and construction techniques or examples of craftsmanship that characterize a property will be preserved.
vi.
The existing condition of historic features will be evaluated to determine the appropriate level of intervention needed. Where the severity of deterioration requires repair or limited replacement of a distinctive feature, the new material will match the old in composition, design, color, and texture.
vii.
Chemical or physical treatments, if appropriate, will be undertaken using the gentlest means possible. Treatments that cause damage to historic materials will not be used.
viii.
Archeological resources will be protected and preserved in place. If such resources must be disturbed, mitigation measures will be undertaken.
ix.
A property will be used as it was historically or be given a new use that requires minimal change to its distinctive materials, features, spaces, and spatial relationships.
x.
The historic character of a property will be retained and preserved. The removal of distinctive materials or alteration of features, spaces, and spatial relationships that characterize a property will be avoided.
b.
New Construction. For applications proposing new construction, the proposed development shall be visually compatible with existing contributing structures in a designated historic district in regard to height, scale, massing, and placement on the lot, and with such compatibility standards contained in design guidelines approved for the particular historic district.
c.
Relocation. For applications proposing relocation, the following factors shall be considered in addition to those listed in subparagraph [a] above:
i.
The historic character and aesthetic interest the building, structure, or object contributes to its present setting;
ii.
Whether there are definite plans for the area to be vacated and the effect of those plans on the character of the surrounding area;
iii.
Whether the building, structure, or object can be moved without significant damage to its physical integrity; and
iv.
Whether the proposed relocation area is compatible with the historical and architectural character of the building, structure, or object.
d.
Demolition. For applications proposing demolition, the following factors shall also be considered:
i.
The historic or architectural significance of the building, structure or object;
ii.
The importance of the building, structure, or object to the ambience of a district;
iii.
The difficulty or the impossibility of reproducing such a building, structure, or object because of its design, texture, material, detail, or unique location;
iv.
Whether the building, structure, or object is one of the last remaining examples of its kind in the neighborhood, the county or the region;
v.
Whether there are definite plans for reuse of the land if the proposed demolition is carried out, and the effect of those plans on the character of the surrounding area;
vi.
Whether reasonable measures can be taken to save the building, structure, or object from collapse; and
vii.
Whether the building, structure, or object is capable of earning reasonable economic return on its value.
e.
Division of Land. For applications proposing the division of a tract or parcel of land into two or more lots, the following criteria shall also be considered:
i.
To what extent the proposed subdivision will disrupt the historic pattern of development;
ii.
The intended use of the proposed subdivision;
iii.
The compatibility of the use of the proposed subdivision with the surrounding historic district; and
iv.
To what extent the landowner will experience an economic hardship if the proposed subdivision is denied.
6.
Claims of Undue Economic Hardship.
a.
The applicant may include in the application a written claim, with supporting information that compliance with the standards for approval of a Certificate of Appropriateness would result in undue economic hardship for the landowner. Such information may include any of the following:
i.
Two written estimates of the cost of the proposed construction, alteration, demolition, or removal, by certified individuals or firms;
ii.
A report from a licensed engineer, contractor, or architect with experience in rehabilitation as to the structural soundness of any structures on the property and their suitability for rehabilitation;
iii.
The estimated market value of the property in its current condition; after completion of the proposed construction, alteration, demolition, or removal; and, in the case of a proposed demolition, after renovation of the existing property for continued use;
iv.
In the case of a proposed demolition, an estimate from an architect, developer, licensed contractor, real estate consultant, appraiser, or other real estate professional experienced in rehabilitation as to the economic feasibility of rehabilitation or reuse of the existing structure on the property;
v.
The amount paid for the property, the date of purchase, and the party from whom purchased, including a description of the relationship, if any, between the owner of record or applicant and the person from whom the property was purchased, and any terms of financing between the seller and buyer;
vi.
The annual gross income from the property for the previous two years; itemized operating and maintenance expenses for the previous two years; and depreciation deduction and annual cash flow before and after debt service, if any, during the same period;
vii.
The remaining balance on any mortgage or other financing secured by the property and annual debt service, if any, for the previous two years;
viii.
All appraisals obtained within the previous two years by the owner or applicant in connection with the purchase, financing, or ownership of the property;
ix.
Any listing of the property for sale or rent, price asked, and any offers received.
x.
The assessed value of the property according to the two most recent assessments;
xi.
The real estate taxes for the previous two years;
xii.
The form of ownership or operation of the property, whether sole proprietorship, for profit or not-for-profit corporation, limited partnership, joint venture, or other; and
xiii.
Any other information considered necessary by the Historic Preservation Board to a determination as to whether the property does yield or may yield a reasonable return to the property owner.
b.
The Historic Preservation Board may require that the property owner furnish such additional information as the board believes is relevant to the determination of any alleged undue economic hardship.
7.
Notice of Decision. The notice of decision on an application for a Major Certificate of Appropriateness (see Section 3.3.I.1, Notice of Decision) shall include a copy of the Historic Preservation Board's findings and recommendations. If such an application is denied, the notice shall include a statement of the reasons for the denial, a suggested method of preserving the structure or site, and recommendations concerning changes, if any, in the proposed development that would cause the board to reconsider its action.
8.
Reconsideration of Amended Application. An applicant whose application is denied or approved with conditions or subject to delay may submit an amended application for reconsideration irrespective of the limitation in Section 3.3.I.5, Limitation on Subsequent Similar Applications.
9.
Appeal. A party aggrieved by the final decision of the Historic Preservation Board on an application for a Major Certificate of Appropriateness may appeal the decision to the City Commission in accordance with the procedures and standards in Section 3.4.Y, Appeal.
10.
Effect of Approval. A development order approving a Major Certificate of Appropriateness or Minor Certificate of Appropriateness authorizes the submittal of an application for a Building Permit and any other application that may be required before the development authorized by the Major Certificate of Appropriateness or Minor Certificate of Appropriateness is allowed to be constructed.
11.
Expiration. A development order approving a Major Certificate of Appropriateness or Minor Certificate of Appropriateness shall automatically expire if:
a.
The authorized development is not commenced within one year after the date of the development order, or an extension of this time period that is authorized in accordance with Section 3.3.I.3.b, Extension of Expiration Time Period; or
b.
The work authorized by the Certificate of Appropriateness is not completed within five years after the date of the development order, or an extension of this time period that is authorized in accordance with Section 3.3.I.3.b, Extension of Expiration Time Period.
12.
Amendment. The development order may be amended only in accordance with the procedures and standards for its original approval.
K.
Subdivision Plat.
1.
Purpose. The purpose of this subsection is to provide a uniform means for the approval of divisions of land and to ensure, in conjunction with Article 7: Subdivision and Infrastructure, that subdivisions promote the health, safety, convenience, order, prosperity, and welfare of the present and future inhabitants of the City by:
a.
Providing for the orderly growth and development of the City;
b.
Coordinating streets and roads within proposed subdivisions with the City's street system and transportation plans, and with other public facilities;
c.
Providing rights-of-way for streets and utility easements;
d.
Avoiding congestion and overcrowding, and encouraging the proper arrangement of streets in relation to existing or planned streets;
e.
Ensuring there is adequate open space and recreation facilities to serve development; and
f.
Ensuring there is proper recordation of landownership or property owner association records, where applicable.
2.
Applicability.
a.
General. Unless exempted in accordance with subparagraph d below, approval of a Major Subdivision or a Minor Subdivision in accordance with the provisions of this section is required before the division of land (whether improved or unimproved) into two or more lots or parcels is recorded or otherwise made effective.
b.
Major Subdivision. A Major Subdivision is any subdivision other than a Minor Subdivision (see subparagraph [c] below). Development of a Major Subdivision requires approval of a Major Subdivision Preliminary Plat in accordance with paragraph 3 below, and a Final Plat in accordance with paragraph 5 below.
c.
Minor Subdivision. A Minor Subdivision is a subdivision proposing not more than four lots, all of which abut an existing dedicated street with permanent paving and for which all required infrastructure improvements have been installed. Development of a Minor Subdivision requires approval of a Minor Subdivision Plat in accordance with paragraph 4 below. A lot of record existing prior to March 1, 2015 in the Single-Family Residential (SFR-5) zoning district shall only be subdivided if each lot meets the minimum lot size of 9,000 s.f. and all other dimensional standards of the zoning district.
Min.
Lot
Area
sq. ft.Min. Living Area
sq. ft.Min. Lot Width at Bldg. Line Min.
Lot DepthMin. Front Yard Setback Min. Side Yard Interior Min. Side Yard Street Min. Rear Yard Max %
of Lot CoverageMax Bldg. or Structure Height 9,000 1,400 75' 100' 30' 10' 20' 25' 35% 35' d.
Exemptions. Subdivision plat approval in accordance with this section is not required for the following:
i.
The combination or recombination of portions of previously subdivided and recorded lots or parcels where:
(a)
The total number of lots or parcels is not increased;
(b)
Each resulting lot or parcel complies with the dimension standards for the applicable zoning district in Article 4: Zoning Districts, and the lot standards in Section 7.1.A, Subdivision Lots and Blocks; and
(c)
No nonconformities are created; or
ii.
The division of a lot or parcel resulting from the public acquisition of land for the purpose of establishing, opening, widening, or expansion of streets, public transportation corridors, parks, or greenways.
3.
Major Subdivision Preliminary Plat.
a.
Procedure.
Major Subdivision
Preliminary Plat
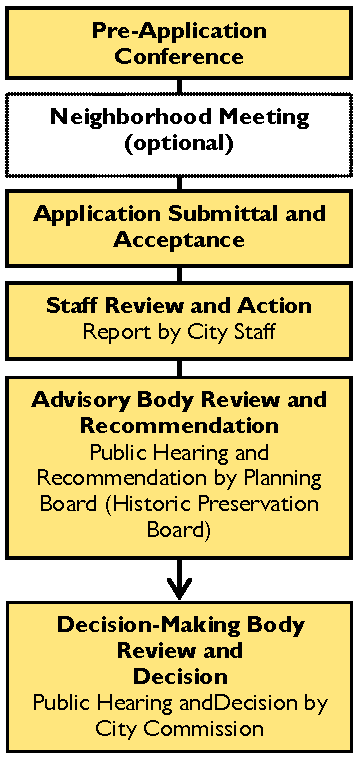
i.
Pre-Application Conference. Applicable. (See Section 3.3.A.)
ii.
Neighborhood Meeting. Optional. (See Section 3.3.B.)
iii.
Application Submittal and Acceptance. Applicable. (See Section 3.3.C. See also Appendix A: Application Submittal Requirements, which is incorporated herein by reference, for additional application content requirements.)
iv.
Staff Review and Action. Applicable. (See Section 3.3.D.) City staff shall review and prepare a staff report on the application.
v.
Public Hearing Scheduling and Notice. Applicable. (See Section 3.3.E)
vi.
Public Hearing Procedures. Not applicable.
vii.
Advisory Body Review and Recommendation. Applicable to recommendations by the following advisory bodies following a quasi-judicial public hearing, in the order listed (See Section 3.3.G.):
(a)
The Historic Preservation Board, for applications that involve land within a Historic Overlay district; and
(b)
The Planning Board, for all applications.
viii.
Decision-Making Body Review and Decision. Applicable to a final decision by the City Commission following a quasi-judicial public hearing. (See Section 3.3.H.) The City Commission's decision shall be based on the review standards in subparagraph [b] below.
b.
Major Subdivision Preliminary Plat Review Standards. An application for a Major Subdivision Preliminary Plat shall be approved only on a finding there is competent substantial evidence in the record that the proposed subdivision and associated development complies with:
i.
The standards in Article 7: Subdivision and Infrastructure;
ii.
Applicable standards in Article 6: Development Standards;
iii.
All other applicable standards in this Code;
iv.
All requirements or conditions of any prior applicable development orders; and
v.
All other applicable City regulations.
c.
Effect of Major Subdivision Preliminary Plat. A development order approving a Major Subdivision Preliminary Plat authorizes the submittal of an application for approval of a Final Plat for the subdivision or an approved phase of the subdivision, in accordance with paragraph 5 below.
d.
Expiration. A development order approving a Major Subdivision Preliminary Plat shall automatically expire if an application for approval of a Final Plat for the subdivision, or an approved phase of the subdivision, is not submitted within two years after the date of the development order, or an extension of this time period that is authorized in accordance with Section 3.3.I.3.b, Extension of Expiration Time Period.
e.
Minor Deviations. Subsequent applications for a Final Plat for development subject to a development order approving a Major Subdivision Preliminary Plat may include minor deviations from the approved plat, without the need to amend the Major Subdivision Preliminary Plat. Such deviations, however, are limited to changes that City staff determines:
i.
Address technical considerations that could not reasonably be anticipated during the Major Subdivision Preliminary Plat approval process; and
ii.
Would not:
(a)
Increase the number of lots;
(b)
Decrease the amount of open space;
(c)
Substantially change the location or dimensions of open space;
(d)
Materially alter the drainage, streets, or other engineering design;
(e)
Adversely impact the management of stormwater quality or stormwater quantity;
(f)
Substantially affect the terms of the original approval; or
(g)
Result in significant adverse impacts on the surrounding lands or the City at large.
f.
Amendment. The development order may be amended only in accordance with the procedures and standards for its original approval.
4.
Minor Subdivision Plat.
a.
Procedure.
Minor Subdivision
Plat
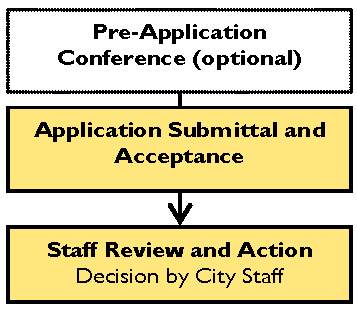
i.
Pre-Application Staff Conference. Optional. (See Section 3.3.A.)
ii.
Neighborhood Meeting. Not Applicable.
iii.
Application Submittal and Acceptance. Applicable. (See Section 3.3.C. See also Appendix A: Application Submittal Requirements, which is incorporated herein by reference, for additional application content requirements.)
iv.
Staff Review and Action. Applicable to a final decision by City staff. (See Section 3.3.D.) City staff's decision shall be based on the review standards in subparagraph [b] below.
v.
Public Hearing Scheduling and Notice. Not applicable.
vi.
Public Hearing Procedures. Not applicable.
vii.
Advisory Body Review and Recommendation. Not applicable.
viii.
Decision-Making Body Review and Decision. Not applicable.
b.
Minor Subdivision Plat Review Standards. An application for a Minor Subdivision Plat shall be approved only on a finding there is competent substantial evidence in the record that the proposed subdivision and associated development complies with:
i.
The standards in Article 7: Subdivision and Infrastructure;
ii.
Applicable standards in Article 6: Development Standards;
iii.
All other applicable standards in this Code;
iv.
All requirements or conditions of any prior applicable development orders; and
v.
All other applicable City regulations.
c.
Certification of Approval. If an application for a Minor Subdivision Plat is approved, City staff shall prepare a letter certifying such approval and the applicant shall submit the letter to the Volusia County Clerk of the Circuit Court for recording.
d.
Effect of Minor Subdivision Plat Approval. A development order approving a Minor Subdivision Plat authorizes the subdivider to proceed with conveying approved lots by reference to the approved Minor Subdivision Plat.
e.
Expiration. A development order approving a Minor Subdivision Plat shall automatically expire if the division of land authorized by the development order is not on record with the Volusia County Clerk of the Circuit Court within one year after the date of the development order.
f.
Amendment. The development order may be amended only in accordance with the procedures and standards for its original approval.
5.
Final Plat.
a.
Procedure.
i.
Pre-Application Staff Conference. Optional. (See Section 3.3.A.)
ii.
Neighborhood Meeting. Not applicable.
Final Plat
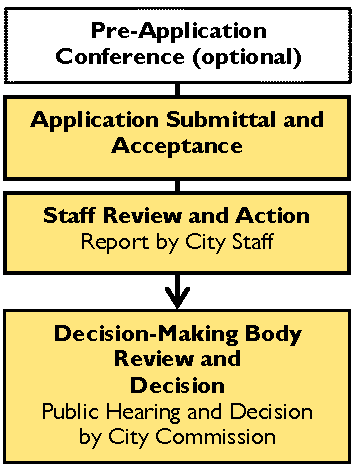
iii.
Application Submittal and Acceptance. Applicable. (See Section 3.3.C.) No application for a Final Plat for a subdivision constituting a Major Subdivision shall be submitted unless a Major Subdivision Preliminary Plat for the subdivision is approved and is unexpired. If approved by City staff, applications for a Major Subdivision Preliminary Plat and for a Final Plat may be processed and reviewed concurrently.
iv.
Staff Review and Action. Applicable. (See Section 3.3.D.) City staff reviews and prepares a staff report on the application.
v.
Public Hearing Scheduling and Notice. Not applicable.
vi.
Public Hearing Procedures. Applicable. (See Section 3.3.F)
vii.
Advisory Body Review and Recommendation. Not applicable.
viii.
Decision-Making Body Review and Decision. Applicable to a final decision by the City Commission following a quasi-judicial public hearing (See Section 3.3.H.). The City Commission's decision shall be based on the review standards in subparagraph [b] below.
b.
Final Plat Review Standards. A Final Plat shall be approved only on a finding there is competent substantial evidence in the record that the Final Plat:
i.
Substantially conforms to any Major Subdivision Preliminary Plat approved and unexpired for the site (See Section 3.4.K.3.e, Minor Deviations.);
ii.
Complies with the applicable standards in Article 7: Subdivision and Infrastructure;
iii.
Complies with all other applicable standards in this Code;
iv.
Complies with all other applicable City, county, and State regulations; and
v.
Includes all required certificates.
c.
Effect of Final Plat Approval.
i.
A development order approving a Final Plat authorizes the subdivider to submit an application for a development permit for approval of public infrastructure improvements (e.g., streets, bridges, sidewalks, bikeways, stormwater management facilities, water distribution and reuse facilities, fire hydrants, and sewage collection and disposal facilities) proposed to serve the area covered by the Final Plat (see subparagraph d below), and to seek approval of private utilities (e.g., electrical, telephone, gas, and cable television distribution facilities) from appropriate agencies.
ii.
On completion of the construction or installation of required infrastructure improvements, or City approval of performance and maintenance guarantees ensuring such completion, the subdivider is authorized to have the plat certified and recorded (see subparagraph [e] below).
iii.
On certification and recordation of the Final Plat, the subdivider is authorized to convey the platted lots by reference to the recorded plat.
d.
Completion of Required Infrastructure Improvements.
i.
An approved Final Plat may be recorded only after construction or installation of all infrastructure improvements required to serve the area covered by the Final Plat is completed or such installation or completion is ensured by a subdivision improvements agreement (SIA). Except as provided below, the SIA will include a requirement that the subdivision developer provide performance and maintenance guarantees approved by the City in accordance with Section 7.2.S, Performance Guarantees, and Section 7.2.T, Maintenance Guarantees.
ii.
Before submitting a Final Plat to the City for certification and recordation (see subparagraph [e] below), the subdivider shall submit to City staff a request to inspect all infrastructure improvements required to serve the area covered by the Final Plat for completion in accordance with the applicable development permit. Except as provided below, if City staff determines that any required infrastructure improvements are not complete, the subdivider shall provide a performance guarantee to ensure their completion in accordance with Section 7.2.S, Performance Guarantees. The subdivider shall also provide maintenance guarantees in accordance with Section 7.2.T, Maintenance Guarantees, to ensure maintenance of completed infrastructure improvements for one year after they are accepted by the City.
iii.
The City Commission may waive the Performance Guarantee and Maintenance Guarantees otherwise required by this Section 3.4.K.5.d. when the subdivider is a government agency, and the SIA clearly obligates such government agency to complete the infrastructure improvements for which such Performance Guarantees and Maintenance Guarantees would otherwise be required above.
e.
Certification and Recordation.
i.
If a development order approving an application for a Final Plat is issued, and on completion of the construction or installation of required infrastructure improvements, or City approval of a performance and maintenance guarantees ensuring such completion (see subparagraph d above), the subdivider shall revise the Final Plat as necessary to incorporate any conditions of approval and any required certification forms and signatures, and shall submit the revised plat to City staff. The City Attorney and City staff shall review the plat and on determining that the plat is properly revised, City staff shall enter onto the plat a signed certification that the plat is approved by the City in accordance with this Code.
ii.
City staff shall submit the approved and certified Final Plat to the City Clerk, who shall file the plat with the Volusia County Clerk of the Circuit Court for recording in the public records. The City Clerk shall provide copies of the recorded plat to City staff and the subdivider.
f.
Expiration.
i.
Unless specifically provided otherwise in the developer order, a development order approving a Final Plat shall automatically expire if:
(a)
An application for a development permit for the required infrastructure improvements proposed to serve the area covered by the Final Plat is not submitted within one year after the date of the development order, or an extension of this time period that is authorized in accordance with Section 3.3.I.3.b, Extension of Expiration Time Period; or
(b)
The Final Plat is not submitted for certification and recordation within 30 days after completion of the construction or installation of required infrastructure improvements or City approval of performance and maintenance guarantees ensuring such completion (see Section 3.4.K.5.d above).
ii.
If all required infrastructure improvements are accepted as complete, an approved Final Plat shall not expire.
g.
Acceptance of Dedication. A development order approving a Final Plat and recordation of the Final Plat with the Volusia County Clerk of the Circuit Court shall, unless otherwise specified on the plat, constitute the acceptance of the dedication to public use of any rights-of-way, easements, completed public infrastructure improvements, and public parks or open space as shown on the recorded Final Plat. This acceptance of dedication shall not constitute or imply a responsibility of the City or other public agency to open or maintain such rights-of-way, easements, infrastructure improvements, or parks or open space until so determined by the City Commission or other appropriate public agency.
h.
Amendment. The development order may be amended only in accordance with the procedures and standards for its original approval.
L.
Tree Removal Permit.
1.
Purpose. The purpose of this section is to ensure protected trees on parcels of land subject to land disturbing or construction activities that are regulated under this Code are not cut prior to submittal of an application for a development permit reviewed under this Code.
2.
Applicability.
a.
General. Except for development exempted in accordance with subparagraph [b] below, a Tree Removal Permit approved in accordance with this subsection is required before any land disturbing activities or the removal, relocation, or substantial alteration of a historic tree, specimen tree, or any other tree or native vegetation protected as part of required landscaping, buffers, or tree preservation areas in accordance with standards in Article 6: Development Standards.
b.
Exemptions. The following are exempt from the standards and requirements of this section:
i.
Land disturbing activities and tree removal, relocation, or substantial alteration in accordance with a Special Use Permit, Public or Semipublic Use Permit, Major or Minor Site Plan, Certificate of Appropriateness, Major Subdivision Preliminary Plat or Minor Subdivision Plat Sign Permit, or Building Permit;
ii.
Removal of trees that have been planted and are being grown in a plant nursery or botanical garden for the purpose of sale to the general public as landscaping material;
iii.
Removal of destroyed or effectively destroyed trees when ordered by City staff;
iv.
Emergency removal of trees that pose an immediate danger to life, limb, or property due to an accident or a storm or other act of nature, as determined by City staff;
Tree Removal
Permit
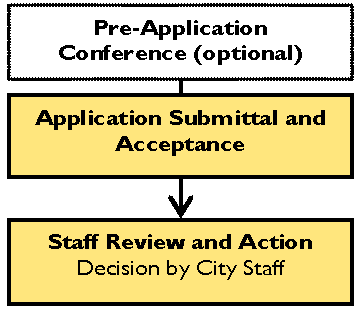
v.
Removal of a nuisance tree, as defined by this Code;
vi.
Land disturbing activities and tree removal, relocation, or substantial alteration in conjunction with active agricultural or silvicultural operations.
3.
Tree Removal Permit Procedure.
a.
Pre-Application Staff Conference. Optional. (See Section 3.3.A.)
b.
Neighborhood Meeting. Not applicable.
c.
Application Submittal and Acceptance. Applicable. (See Section 3.3.C.)
d.
Staff Review and Action. Applicable to a final decision by City staff. (See Section 3.3.D.) City staff's decision shall be based on the review standards in paragraph 4 below.
e.
Public Hearing Scheduling and Notice. Not applicable.
f.
Public Hearing Procedures. Not applicable.
g.
Advisory Body Review and Recommendation. Not applicable.
h.
Decision-Making Body Review and Decision. Not applicable.
4.
Tree Removal Permit Review Standards. A Tree Removal Permit shall be approved only on a finding there is competent substantial evidence in the record that all the standards in Section 6.14.A, Tree Preservation, are met.
5.
Effect of Approval. A development order approving a Tree Removal Permit authorizes land disturbing activities or removal, relocation, or substantial alteration of protected trees in anticipation of further development of the land and shall remain valid until a development order for a Site Plan for such further development is approved in accordance with the procedures and standards of this Code.
6.
Amendment. The development order may be amended only in accordance with the procedures and standards for its original approval.
M.
Wetlands Alteration Permit.
1.
Purpose. The purpose of this subsection is to provide a uniform mechanism for reviewing development activities to ensure they comply with the standards in Section 6.15.B, Wetlands Protection.
2.
Applicability.
a.
General. Except for development exempted in accordance with subparagraph [b] below, a Wetlands Alteration Permit approved in accordance with this subsection is required before any development activity that would alter any wetland or wetland buffer, or portion thereof.
b.
Exemptions. The following activities are exempt from the requirement for a Wetlands Alteration Permit:
i.
Nonmechanical clearing of wetland or wetland buffer vegetation from an area of 500 square feet or less for access, provided the vegetation is removed from the wetland and disposed of on a suitable upland site;
ii.
Minor maintenance or emergency repair to existing structures in improved areas;
iii.
Clearing and construction of walking trails no more than four feet in width with no structural components or fill;
iv.
Overhead utility crossings—provided, however, that associated roads are subject to these requirements;
v.
Maintenance, including incidental dredge and fill activities in ditches, retention and detention areas, public rights-of-way, and other drainage systems;
vi.
Bona fide mosquito control activities reviewed by the Volusia County Technical Subcommittee on Managed Marshes;
vii.
Development of wetlands one-half acre or smaller—provided, however, that if the entire wetland exceeds this threshold size, whether on one or more lots, then development of any part of the wetland is subject to these requirements; and
viii.
Activities within artificial wetlands that are performed or occur as part of a manmade treatment system.
3.
Wetlands Alteration Permit Procedure.
Wetlands
Alteration
Permit
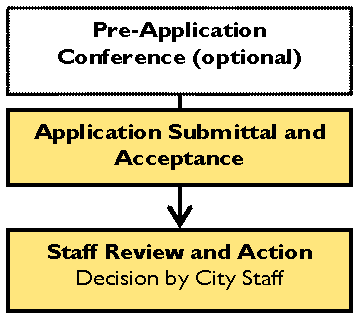
a.
Pre-Application Staff Conference. Optional. (See Section 3.3.A.)
b.
Neighborhood Meeting. Not applicable.
c.
Application Submittal and Acceptance. Applicable. (See Section 3.3.C)
d.
Staff Review and Action. Applicable to a final decision by City staff. (See Section 3.3.D.) City staff's decision shall be based on the review standards in paragraph 4 below.
e.
Public Hearing Scheduling and Notice. Not applicable.
f.
Public Hearing Procedures. Not applicable.
g.
Advisory Body Review and Recommendation. Not applicable.
h.
Decision-Making Body Review and Decision. Not applicable.
4.
Wetlands Alteration Permit Review Standards. A Wetlands Alteration Permit shall be approved only on a finding that there is competent substantial evidence in the record that all the standards in Section 6.15.B, Wetlands Protection, are met. In reviewing an application for a Wetland Alteration Permit, City staff shall consider the following factors:
a.
The ability of the wetland to receive, store, and discharge surface water runoff so as to contribute to hydrological stability and control of flooding and erosion;
b.
The ability of the wetland to recharge the groundwater as demonstrated by reliable available information;
c.
The ability of the wetland to provide filtration and nutrient assimilation from surface water runoff;
d.
The ability of the wetland to provide habitat and significant ecological functions in the life cycle for fish, wildlife, or other forms of animal or plant life;
e.
The ability of the wetland to function as an integral part of any waters, water body, or watercourse;
f.
The cumulative impacts of the proposed development on the wetland system in combination with other developments which have been or shall be proposed in the same drainage basin;
g.
The technical feasibility of any proposed wetland mitigation plans and the likelihood of their success in restoring or replacing the environmental benefit altered by the development;
h.
The capacity of the existing wetland to provide environmental benefits because of such factors as maturity, size, degree or prior alteration, physical relationship to other water systems, and adjacent land uses;
i.
The degree or magnitude of the impact of the proposed alteration on the wetland and how such impact shall be minimized through mitigation measures, either off site or on site, or both, and recommendations concerning the appropriate location of mitigation;
j.
Whether, and the extent to which, a proposed development project must be located within a wetland or water body in order to perform the project's basic functions; and
k.
Whether the wetlands impacted by the proposed activity are protected or used in a manner that does not adversely impact their beneficial functions as provided in mitigation requirements.
5.
Incorporation of Federal, State, or Regional Wetland Permit Conditions. The issued Wetlands Alteration Permit shall incorporate general and specific conditions made part of any wetland permit approved and issued by a federal, State, or regional agency.
6.
Amendment. The development order may be amended only in accordance with the procedures and standards for its original approval.
N.
Wellfield Protection Permit.
1.
Purpose. The purpose of this subsection is to provide a uniform mechanism for reviewing development activities to ensure they comply with the standards in Section 6.15.D, Groundwater and Wellfield Protection.
2.
Applicability.
a.
General. Except for development exempted in accordance with subparagraph [b] below, a Wellfield Protection Permit approved in accordance with this subsection is required before:
i.
Any operation, construction, modification, installation, or replacement of a hazardous substance storage system, or component thereof, within a primary or secondary wellfield protection zone; and
ii.
Any activity that has the potential to discharge a hazardous substance into the soils, groundwater, or surface water within a secondary wellfield protection zone.
b.
Exemptions. The following activities are exempt from the requirement for a Wellfield Protection Permit:
i.
The transportation of any hazardous substance through either or both the primary or secondary wellfield protection zones, providing the transporting vehicle is in transit;
ii.
Agricultural uses, including mosquito control, except that the uses shall comply with F.S. 487.011 et seq., the Florida Pesticides Law and the Florida Pesticide Application Act of 1974, and F.A.C. 5E-2.001 et seq. and F.A.C. 5E-9.001 et seq.;
iii.
The use of any hazardous substance solely as fuel in a vehicle fuel tank or as lubricant in a vehicle;
iv.
Fire, police, emergency medical services, emergency management center facilities, and public utilities, except for landfills;
v.
Retail sales establishments that store and handle hazardous substances for resale in their original unopened containers;
vi.
Office uses, except for the storage, handling, or use of hazardous substances as provided for in applicable administrative Codes;
vii.
Repairing or maintaining any existing facility or improvement on lands within the primary or secondary wellfield protection zone;
viii.
Storage tanks which are constructed and operated in accordance with the regulations of State law;
ix.
Geotechnical borings;
x.
Residential activity—including any building or structure, or portion thereof, that is designed for or used for residential purpose, any activity involving the use or occupancy of a lot for residential purposes, and those customary and accessory residential activities associated with the principal permitted use of a lot for residential purposes.
3.
Wellfield Protection Permit Procedure.
a.
Pre-Application Staff Conference. Optional. (See Section 3.3.A.)
b.
Neighborhood Meeting. Not applicable.
Wellfield
Protection
Permit
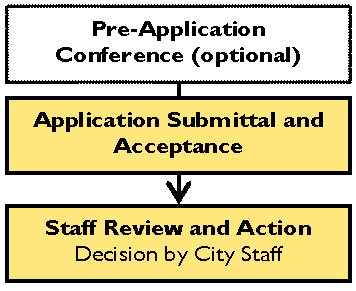
c.
Application Submittal and Acceptance. Applicable. (See Section 3.3.C)
d.
Staff Review and Action. Applicable to a final decision by City staff. (See Section 3.3.D.) City staff's decision shall be based on the review standards in paragraph 4 below.
e.
Public Hearing Scheduling and Notice. Not applicable.
f.
Public Hearing Procedures. Not applicable.
g.
Advisory Body Review and Recommendation. Not applicable.
h.
Decision-Making Body Review and Decision. Not applicable.
4.
Wellfield Protection Permit Review Standards. A Wellfield Protection Permit shall be approved only on a finding that there is competent substantial evidence in the record that all the standards in Section 6.15.D, Groundwater and Wellfield Protection, are met.
5.
Appeal. A party aggrieved by the final decision of City staff on an application for a Wellfield Protection Permit may appeal the decision to the Wellfield Appeals Board in accordance with the procedures and standards in Section 3.4.Y, Appeal.
6.
Amendment. The development order may be amended only in accordance with the procedures and standards for its original approval.
O.
Site Demolition and Restoration Permit.
1.
Purpose. The purpose of this subsection is to provide a uniform mechanism for reviewing demolition activities to ensure they comply with the standards in Section 6.18, Demolition.
Site Demolition
and
Restoration Permit
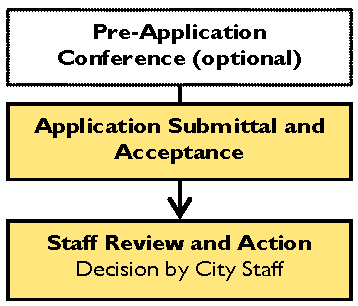
2.
Applicability. A Site Demolition and Restoration Permit approved in accordance with this subsection is required before any demolition activity. Approval of a Certificate of Appropriateness in accordance with Section 3.4.J, Certificate of Appropriateness, is also required if the proposed demolition is of a building, structure, or object listed individually on the local register of historic places, or of a building, structure, or object located within a historic district listed on the local register of historic places and classified as contributing to that district.
3.
Site Demolition and Restoration Permit Procedure.
a.
Pre-Application Staff Conference. Optional. (See Section 3.3.A.)
b.
Neighborhood Meeting. Not applicable.
c.
Application Submittal and Acceptance. Applicable. (See Section 3.3.C.)
d.
Staff Review and Action. Applicable to a final decision by City staff. (See Section 3.3.D) City staff's decision shall be based on the review standards in paragraph 4 below.
e.
Public Hearing Scheduling and Notice. Not applicable.
f.
Public Hearing Procedures. Not applicable.
g.
Advisory Body Review and Recommendation. Not applicable.
h.
Decision-Making Body Review and Decision. Not applicable.
4.
Site Demolition and Restoration Permit Review Standards. A Site Demolition and Restoration Permit shall be approved only on a finding that there is competent substantial evidence in the record that all the standards in Section 6.18, Demolition, are met, and that any Certificate of Appropriateness required by Section 3.4.J, Certificate of Appropriateness, has been obtained.
5.
Amendment. The development order may be amended only in accordance with the procedures and standards for its original approval.
P.
Temporary Use Permit.
1.
Purpose. The purpose of this subsection is to provide a uniform mechanism for reviewing temporary uses and structures to ensure they comply with the standards in Section 5.4, Temporary Uses and Structures.
2.
Applicability. Approval of a Temporary Use Permit in accordance with Section 3.4.P.3, Temporary Use Permit Procedure, is required for any temporary use or structure designated in the temporary use/structure tables in Section 5.4, Temporary Uses and Structures as requiring a Temporary Use Permit.
3.
Temporary Use Permit Procedure.
Temporary Use
Permit
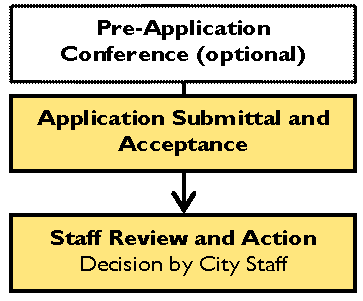
a.
Pre-Application Staff Conference. Optional. (See Section 3.3.A.)
b.
Neighborhood Meeting. Not applicable.
c.
Application Submittal and Acceptance. Applicable. (See Section 3.3.C.)
d.
Staff Review and Action. Applicable to a final decision by City staff. (See Section 3.3.D.) City staff's decision shall be based on the review standards in paragraph 4 below.
e.
Public Hearing Scheduling and Notice. Not applicable.
f.
Public Hearing Procedures. Not applicable.
g.
Advisory Body Review and Recommendation. Not applicable.
h.
Decision-Making Body Review and Decision. Not applicable.
4.
Temporary Use Permit Review Standards. A Temporary Use Permit shall be approved only on a finding there is competent substantial evidence in the record that the proposed temporary use or structure complies with the relevant standards in Section 5.4, Temporary Uses and Structures.
5.
Expiration. A development order approving a Temporary Use Permit shall be effective beginning on the date of the development order and shall remain effective only for the period indicated in the development order.
6.
Amendment. The development order may be amended only in accordance with the procedures and standards for its original approval.
Q.
Sign Permit.
1.
Purpose. The purpose of this subsection is to provide a uniform mechanism for reviewing applications for Sign Permits to ensure all signs comply with the standards of Section 6.10, Signage.
2.
Applicability.
a.
General.
i.
Unless exempted in accordance with subparagraph [b] below, a Sign Permit approved in accordance with the provisions of this section is required before:
(a)
Any sign is erected, constructed, reconstructed, replaced, altered, moved, or removed and reinstalled for reconditioning or repair;
(b)
The advertising message or sign area of any sign is painted or repainted;
(c)
The copy of any sign is changed (except for a changeable copy sign);
(d)
The plastic face of any sign is replaced; or
(e)
The structural or electrical components of any sign are changed (except for routine electrical maintenance).
ii.
A Sign Permit shall be subject to annual renewal through the submittal and approval of an application for a Sign Permit in accordance with the provisions in this section.
b.
Exemptions.
i.
All signs exempt from the requirement to obtain a Sign Permit shall comply with applicable standards in Section 6.10, Signage.
ii.
A Sign Permit is not required to erect or maintain:
(a)
In residential districts, one non-electric sign not exceeding three square feet in sign area.
(b)
In residential districts, non-electric temporary signs authorized pursuant to Section 6.10.J.12, Temporary Signs.
(c)
A sign or tablet cut into a masonry surface of a building, inlaid so as to be part of the building, or set on a tablet or plaque made of a noncombustible material that is attached to the building.
(d)
In Redevelopment Districts, one double-faced wooden sign with a sign area not exceeding three square feet hung under an awning.
(e)
Any display or sign located inside a window of a structure other than a commercial building located in a Redevelopment District.
(f)
Flags which do not bear any commercial advertising message, displayed from a permanent structure or flagpole. Flagpoles must meet wind load standards contained in the Building Code.
iii.
There is found to be a compelling governmental interest in the erection and maintenance of the following types of signs in order to protect the physical safety of the public and prevent property damage, or to meet constitutional due process and other requirements of law, and such signs therefore are exempt from the requirement to obtain a Sign Permit. Such signs shall not be larger than reasonably necessary to adequately guide and warn the public and emergency responders.
(a)
Traffic control signs and railroad crossing signs which are necessary to properly and safely direct vehicular and pedestrian traffic on roadways, or within parking lots to the extent that visibility from the public street is necessary to effectively meet safety needs.
(b)
Street signs and physical address signs on buildings which are necessary to identify streets and locations in order to guide the traveling public and enable emergency responders to find locations in a timely manner.
(c)
Danger signs, railroad crossing signs, and safety signs necessary to warn the traveling public of dangerous conditions.
(d)
Legal and regulatory notices required by law to be posted on a property.
3.
Sign Permit Procedure.
a.
Pre-Application Staff Conference. Optional. (See Section 3.3.A.)
b.
Neighborhood Meeting. Not applicable.
c.
Application Submittal and Acceptance. Applicable. (See Section 3.3.C.)
Sign Permit
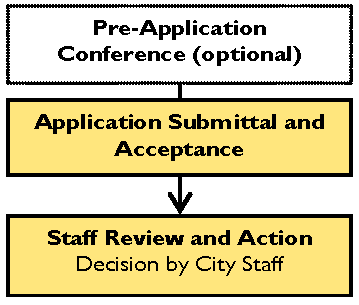
d.
Staff Review and Action. Applicable to a final decision by City staff. (See Section 3.3.D.) City staff shall make a decision within 30 days after acceptance of a complete application; otherwise, the application is deemed approved as submitted. City staff's decision shall be based on the review standards in paragraph 4 below.
e.
Public Hearing Scheduling and Notice. Not applicable.
f.
Public Hearing Procedures. Not applicable.
g.
Advisory Body Review and Recommendation. Not applicable.
h.
Decision-Making Body Review and Decision. Not applicable.
4.
Sign Permit Review Standards. A Sign Permit shall be approved only on a finding there is competent substantial evidence in the record that the sign, as proposed or continued, complies with the standards in Section 6.10, Signage, and that no nonconforming billboard, roof, projecting, or pole sign exists at the site of the proposed sign.
5.
Effect of Approval; Annual Renewal; Expiration.
a.
A development order approving a Sign Permit authorizes the erection, construction, reconstruction, replacement, alteration, moving, or removal and reinstallation of a new sign as proposed in the application and subject to any conditions imposed as part of the development order, and/or authorizes the continuation of an existing sign until December 31 of the calendar year in which the development order is issued, if the development order is issued before October 1, or until December 31 of the following calendar year, if the development order is issued on or after October 1.
b.
A development order approving a Sign Permit shall automatically expire if:
i.
The work authorized by the development order is not commenced within six months after the date of the development order;
ii.
The work authorized by the development order is suspended or abandoned for at least 120 days at any time after commencement; or
iii.
The Sign Permit is not renewed before December 31.
6.
Amendment. The development order may be amended only in accordance with the procedures and standards for its original approval.
R.
Floodplain Development Permit or Approval. See Section 6.15.C.10, Permits.
S.
Building Permit.
1.
General. Building Permits are approved and issued by City staff in accordance with review procedures and construction standards in the Florida Building Code, as adopted and modified in accordance with Article 9: Construction Codes. A Building Permit is required before construction, erection, alteration, movement, enlargement, replacement, repair, equipment, use and occupancy, location, maintenance, removal, or demolition of any building or structure and certifies that such work complies with the construction standards in the Building Code.
2.
Relationship to this Code. No Building Permit shall be issued for a structure except in accordance with development orders approved pursuant to this Code for development that includes the structure.
3.
Appeal. A party aggrieved by the final decision of City staff on an application for a Building Permit may appeal the decision to the Board of Building Codes in accordance with the procedures and standards in the Florida Building Code, as adopted and modified in accordance with Article 9: Construction Codes.
T.
Certificate of Occupancy.
1.
General. Certificates of Occupancy are approved and issued by City staff in accordance with review procedures and standards in the Florida Building Code, as adopted and modified in accordance with Article 9: Construction Codes. A Certificate of Occupancy is required before a structure may be used or occupied, or the existing use of any part of a structure is changed to a use in a different use and occupancy classification as established in the Building Code. It certifies that work on the structure is completed in compliance with the Building Code and the terms and conditions of the Building Permit, but also in compliance with all other applicable City regulations, including those in this Code. A Certificate of Occupancy serves as a final check on a structure's compliance with the requirements of this Code.
2.
Relationship to this Code.
a.
No Certificate of Occupancy shall be issued for a development unless and until the development is completed in full compliance with development orders approved in accordance with this Code for the development.
b.
Within seven days after receipt of a written request for a Certificate of Occupancy, City staff shall make a final inspection of the development and on finding that all requirements have been met, issue a Certificate of Occupancy. If all requirements have not been met, City staff shall deny a Certificate of Occupancy and provide the applicant a written statement that sets out the reasons for the denial, cites the regulations not met, and noting a remedy that may achieve compliance.
c.
Where no health or safety hazard is created, a conditional Certificate of Occupancy may be issued before completion of all improvements. The conditions may include the submittal of plans and specifications for the required improvements and the provision of performance guarantees for completion. A conditional Certificate of Occupancy shall provide a time period for completion of improvements, which shall be no more than 60 days. If the improvements are not completed within the specified time period, the Certificate of Occupancy shall be void.
3.
Appeal. A party aggrieved by the final decision of City staff on an application for a Certificate of Occupancy may appeal the decision to the Board of Building Codes in accordance with the procedures and standards in the Florida Building Code, as adopted and modified in accordance with Article 9: Construction Codes.
U.
Variance from Floodplain Management Regulations. See Section 6.15.C.13.c, Variances.
V.
Variance.
1.
Purpose. The purpose of a Variance is to allow certain deviations from the dimensional standards of this Code (such as height, yard setback, lot coverage, or similar numerical standards) when the landowner demonstrates that, owing to special circumstances or conditions beyond the landowner's control (such as exceptional topographical conditions or the narrowness, shallowness, or shape of a specific parcel of land), a literal application of the standards would result in undue and unique hardship to the landowner and the deviation would not be contrary to the public interest. Variances are to be exercised only in rare instances, and under exceptional circumstances to relieve undue and unique hardships to the landowner. No change in permitted uses or maximum densities may be authorized by variance.
2.
Applicability.
a.
General. The Variance procedure may be used to seek hardship relief from the dimensional or numerical standards in Article 4: Zoning Districts, Article 5: Use Standards, Article 6: Development Standards, and Article 7: Subdivision and Infrastructure, except as provided in subparagraph [b] below. (A variance from the floodplain management regulations in Section 6.14.C may be sought in accordance with the procedure and standards in Section 6.14.C.13.c, Variances.)
b.
Variances Not Permitted. No variance may be sought that would:
i.
Increase development density (e.g., units per acre) beyond that allowed in a base zoning district;
ii.
Increase the number of a particular type of sign beyond that allowed by signage standards or have the effect of allowing a prohibited sign;
iii.
Permit a use not generally permitted in a zoning district (whether such use is prohibited expressly or by implication), or any deviation from specific requirements for a special use in the district;
iv.
Allow any deviation from the setback standards for oceanfront lots in the T-1 district (see Section 4.5.B.3, Intensity and Dimensional Standards 1); or
v.
Allow any deviation from the modified use standards for the T-1 district in Section 4.5.B.5.a, Parking Deck or Garage Incorporated in an Oceanfront Multifamily Residential or Hotel or Motel Development;
vi.
Allow any deviation from the modified development standards for the T-1 district in Section 4.5.B.6.b, Site Design and Architectural Standards for Oceanfront Multifamily and Hotel/Motel Developments;
vii.
Allow any deviation from the minimum front yard, street side yard, interior side yard, or rear yard setback standards for lots in the RDB-1 or RDB-5 district that are located east of Atlantic Avenue (see Sections 4.7.C.3 and 4.7.G.3); or
viii.
Allow any deviation from the restrictions on nonconforming uses in Section 8.2, Nonconforming Uses, except to permit the re-establishment of a discontinued use made nonconforming by amendments of the use tables in Article 5: Use Standards.
3.
Variance Procedure.
a.
Pre-Application Staff Conference. Applicable. (See Section 3.3.A.)
Variance
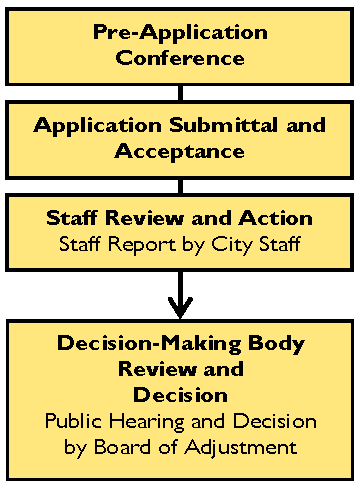
b.
Neighborhood Meeting. Not applicable. (See Section 3.3.B.)
c.
Application Submittal and Acceptance. Applicable. (See Section 3.3.C.)
d.
Staff Review and Action. Applicable. (See Section 3.3.D.) City staff reviews and prepares a staff report on the application.
e.
Scheduling and Notice of Public Hearing. Applicable. (See Section 3.3.E.)
f.
Public Hearings Procedures. Applicable. (See Section 3.3.F.)
g.
Advisory Body Review and Recommendation. Not applicable.
h.
Decision-Making Body Review and Decision. Applicable to a decision by the Board of Adjustment following a quasi-judicial public hearing. (See Section 3.3.H.) The Board of Adjustment's decision shall be based on the review standards in paragraph 4 below.
4.
Variance Review Standards.
a.
A Variance application shall be approved only on a finding there is competent substantial evidence in the record of the public hearing, that all of the following standards are met:
i.
There are extraordinary and exceptional conditions (such as topographic conditions, narrowness, shallowness, or the shape of the parcel of land) pertaining to the particular land or structure for which the Variance is sought, that do not generally apply to other lands or structures in the vicinity.
ii.
Those extraordinary and exceptional conditions are not the result of the actions of the landowner.
iii.
Because of those extraordinary and exceptional conditions, the application of this Code to the land or structure for which the Variance is sought would effectively prohibit or unreasonably restrict the utilization of the land or structure and result in unnecessary and undue hardship.
iv.
The Variance would not confer any special privilege on the landowner that is denied to other lands or structures that are similarly situated.
v.
The extent of the Variance is the minimum necessary to allow a reasonable use of the land or structure.
vi.
The Variance is in harmony with the general purpose and intent of this Code and preserves its spirit.
vii.
The Variance would not adversely affect the health or safety of persons residing or working in the neighborhood, be injurious to property or improvements in the neighborhood, or otherwise be detrimental to the public welfare.
viii.
The Variance is consistent with the comprehensive plan.
b.
If the Variance application involves land within a Historic Overlay district, the Board of Adjustment shall also find there is competent substantial evidence in the record of the public hearing that the Variance is:
i.
The minimum necessary to maintain the historic character of a historic site or district; or
ii.
Necessary to accommodate an appropriate adaptive reuse of a structure that would not significantly diminish the historic character of the historic site or district containing the structure.
c.
If the Variance application involves standards in Section 6.10, Signage, the Board of Adjustment shall also find that that there is competent evidence in the record of the public hearing that the Variance would not have the effect of allowing a prohibited sign as listed in Section 6.10.E, Prohibited Signs, or increase the number of a particular type of sign than otherwise allowed under Section 6.10.E, Prohibited Signs.
d.
The following factors do not constitute sufficient grounds for approval of a Variance:
i.
A request for a particular use that is not permitted;
ii.
Hardships resulting from factors other than application of requirements of this Code;
iii.
The fact that land or a structure may be utilized more profitably or be more marketable with a Variance; or
iv.
The citing of other nonconforming or conforming uses of land or structures in the same or other zoning districts.
5.
Effect of Approval. A development order approving a Variance authorizes only the particular regulatory relief approved as part of the development order. It does not exempt the applicant from the responsibility to obtain all other approvals required by this Code and any other applicable laws, and does not indicate that the development for which the Variance is granted should receive approval of other applications for a development permit required under this Code unless the relevant and applicable portions of this Code or any other applicable laws are met. Unless it expires in accordance with paragraph 6 below, a recorded development order approving a Variance, including any conditions of approval, shall run with the land, shall be binding on the landowners and their successors and assigns, and shall not be affected by a change in ownership, unless otherwise provided by the development order itself.
6.
Expiration. A development order approving a Variance is expressly conditioned on the applicant obtaining the permit requested, or complying with such other order, and beginning construction within one year of the date of decision. Where a Variance is granted, enjoyment of the relief provided by the Variance must take place one year from the date the decision approving the Variance becomes final or the variance shall automatically expire. No extensions shall be granted.
7.
Amendment. The development order may be amended only in accordance with the procedures and standards for its original approval.
W.
Administrative Adjustment.
1.
Purpose. An administrative adjustment is intended to allow minor variations, or adjustments, to certain dimensional or numerical standards of this Code based on specific criteria, with the intent of allowing minor modifications where application of a standard creates practical difficulties in allowing development that otherwise advances the purposes served by the standards of this Code and the comprehensive plan, and is compatible with surrounding development. An Administrative Adjustment is also intended to provide limited flexibility, in specific areas, to allow alternative design that is equal to or better than that afforded by strict application of certain dimensional or numerical standards. The purpose of this section is to establish procedures and standards for review of applications for Administrative Adjustments.
2.
Applicability. Administrative Adjustments may be requested and granted in accordance with this subsection for the standards identified in Table 3.4.W.2, Allowable Administrative Adjustments, up to the limits set forth in the table for the zoning district within which the adjustment is requested.
TABLE 3.4.W.2: Allowable ADMINISTRATIVE ADJUSTMENTS
Standard Maximum Allowable Extent of Adjustment Redevelopment
DistrictsOther Zoning
DistrictsMinimum lot width 20% 10% Minimum yard depth 20% 10% Maximum lot coverage 20% 10% Maximum structure height 10% 5% Maximum yard encroachment 20% 10% Minimum or maximum number of off-street parking, loading, or stacking spaces 20% 10% Minimum perimeter landscaping strip or buffer width 20% 10% Minimum perimeter buffer width 20% 10% Minimum perimeter buffer planting rate 20% 10% Minimum screening height 20% 10% Maximum fence height 20% 10% Maximum illumination level 20% 10% Numerical exterior color and design building standards in Section 6.11.C.4.b—d, g, and h n/a 10% 3.
Administrative Adjustment Procedure.
a.
Pre-Application Staff Conference. Optional. (See Section 3.3.A.)
Administrative
Adjustment
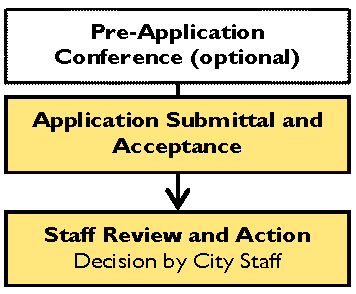
b.
Neighborhood Meeting. Not applicable.
c.
Application Submittal and Acceptance. Applicable. (See Section 3.3.C.)
d.
Staff Review and Action. Applicable to a final decision by City staff. (See Section 3.3.D.) Conditions of approval may include restricting the allowable adjustment to a lesser modification than the maximum allowed by this section or requested by an applicant. City staff's decision shall be based on the review standards in paragraph 2 below.
e.
Public Hearing Scheduling and Notice. Not applicable.
f.
Public Hearing Procedures. Not applicable.
g.
Advisory Body Review and Recommendation. Not applicable.
h.
Decision-Making Body Review and Decision. Not applicable.
4.
Administrative Adjustment Review Standards. An Administrative Adjustment shall be approved only on a finding there is competent substantial evidence in the record that both the limitations in Table 3.4.W.2, Allowable Administrative Adjustments, and the following standards are met:
a.
The Administrative Adjustment is of a technical nature (i.e., relief from a dimensional or design standard), and is either:
i.
Required to compensate for some unusual aspect of the development site or the proposed development that is not shared by landowners generally;
ii.
Supporting an objective from the purpose statements of the zoning district where located; or
iii.
Proposed to protect sensitive natural resources or save healthy existing trees.
b.
The requested Administrative Adjustment is consistent with the character of development in the surrounding area, and will not result in incompatible uses.
c.
Any adverse impacts resulting from the Administrative Adjustment will be mitigated to the maximum extent practicable.
d.
The Administrative Adjustment will not substantially interfere with the convenient and enjoyable use of adjacent lands, and will not pose a danger to the public health or safety.
e.
The Administrative Adjustment is consistent with the comprehensive plan.
5.
Effect of Approval. A development order for an Administrative Adjustment authorizes only the particular adjustment of standards authorized by the development order. It does not exempt the applicant from the responsibility to obtain all other development permits required by this Code and any other applicable laws, and does not indicate that the development for which the Administrative Adjustment is granted should receive approval of other applications for a development permit required under this Code unless the relevant and applicable portions of this Code or any other applicable laws are met. Unless it expires in accordance with paragraph 4 below, or is revoked in accordance with Section 10.4.B.2, Revocation of Development Order, a recorded development order approving an Administrative Adjustment, including any condition of approval, shall run with the land, shall be binding on the landowners and their successors and assigns, and shall not be affected by a change in ownership.
6.
Expiration. A development order approving an Administrative Adjustment shall automatically expire if the development incorporating the authorized adjustment is not commenced within one year after the date of the development order, or an extension of this time period that is authorized in accordance with Section 3.3.I.3.b, Extension of Expiration Time Period.
7.
Amendment. The development order may be amended only in accordance with the procedures and standards for its original approval.
X.
Appeal of Decisions on Floodplain Management Regulations. See 6.15.C.13.b, Appeals.
Y.
Appeal.
1.
Purpose. The purpose of this section is to establish an administrative remedy whereby persons claiming to having been aggrieved by a decision made by City staff or boards other than the City Commission may appeal such decision administratively.
2.
Types of Appeal. The following appeals of decisions made in administering this Code shall be heard and decided in accordance with the procedures and standards in this subsection. (City staff decisions made in administering and enforcing the floodplain management regulations in Section 6.14.C, may be appealed to the City Commission in accordance with Section 6.14.C.13.b, Appeals.)
a.
Appeal of City Staff Decisions to Redevelopment Board. Except as otherwise provided in subparagraph [d] below, any person owning land in a Redevelopment Area subject to a development order, requirement, or determination issued or made by City staff in administering this Code may appeal such decision to the appropriate Redevelopment Board for the area where the appeal involves the application of design-related standards in this Code.
b.
Appeal of City Staff Decisions to Planning Board. Except as otherwise provided in subparagraph [a] above or subparagraph [d] below, any person owning land subject to a development order, requirement, or determination issued or made by City staff in administering this Code may appeal such decision to the Planning Board where the appeal alleges an error in the interpretation of a provision of this Code or pertains to a City staff decision to modify exterior color and building design standards.
c.
Appeal of City Staff Decisions to Board of Adjustment. Except as otherwise provided in subparagraph [a] above or subparagraph [d] below, any person owning land subject to a development order, requirement, or determination issued or made by City staff in administering this Code may appeal such decision to the Board of Adjustment where the appeal requests a determination of disputed facts.
d.
Appeal of City Staff Decisions to Concurrency Appeals Board. An applicant aggrieved by a decision of City staff on an application for a Concurrency Certificate Determination or Concurrency Exemption Determination may appeal the decision to the Concurrency Appeals Board.
e.
Appeal of City Staff Decisions to Wellfield Appeals Board. An applicant aggrieved by a decision of City staff on an application for a Wellfield Protection Permit may appeal the decision to the Wellfield Appeals Board.
f.
Appeal of Historic Preservation Board and Redevelopment Board Decisions to City Commission.
i.
An applicant aggrieved by a decision of the Historic Preservation Board on an application for a Major Certificate of Appropriateness may appeal the decision to the City Commission.
Appeal
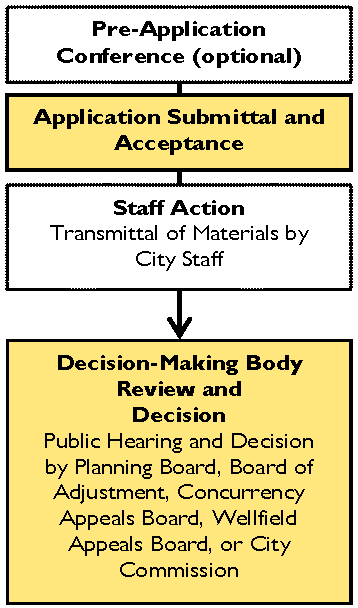
ii.
An applicant aggrieved by a decision of a Redevelopment Board may appeal the decision to the City Commission.
3.
Appeal Procedure.
a.
Pre-Application Staff Conference. Optional. (See Section 3.3.A.)
b.
Neighborhood Meeting. Not applicable.
c.
Application Submittal and Acceptance. Applicable. (See Section 3.3.C.) An Appeal application shall specify the grounds for the appeal and shall be filed with City staff within 30 days after receipt of notice of the decision being appealed or, if the decision is made at a public hearing, within 30 days after the date of the public hearing, or if the decision being appealed is made at a public hearing, within 30 days after the public hearing.
d.
Staff Review and Action. Not applicable. On accepting an Appeal application, City staff shall transmit the application and all documents and other written materials relating to the appealed decision to the appropriate appellate body. These materials, plus the comprehensive plan and this Code, shall constitute the record of the appeal.
e.
Public Hearing Scheduling and Notice. Applicable. (See Section 3.3.E.) The appellant shall also provide notice of the public hearing to the applicant for the decision being appealed, if different from the appellant.
f.
Public Hearing Procedures. Applicable. (See Section 3.3.F.)
g.
Advisory Body Review and Recommendation. Not applicable.
h.
Decision-Making Body Review and Decision. Applicable to a final decision by the appropriate appellate body following a quasi-judicial public hearing. (See Section 3.3.H.)
i.
The appellate body shall base its decision on the review standards in paragraph 4 below.
ii.
The appellate body shall base its decision solely on the record of the appeal, as supplemented by arguments and any additional evidence presented at the public hearing.
iii.
The final decision of the appellate body shall be one of the following:
(a)
Affirmation of the decision or interpretation being appealed (in whole or in part);
(b)
Modification of the decision or interpretation being appealed (in whole or in part); or
(c)
Reversal of the decision or interpretation being appealed (in whole or in part).
4.
Appeal Review Standards. An appellate body shall decide the appeal in accordance with the applicable provisions of this Code.
5.
Effect of Pending Appeal.
a.
A pending appeal stays all City actions in furtherance of the decision being appealed unless City staff certifies to the appellate body reviewing the decision that because of facts stated in the certificate, a stay would cause imminent peril to life or land. In that case, proceedings shall not be stayed other than by an order issued by the appellate body.
b.
While an appeal of a decision on an application for a Concurrency Certificate Determination is pending, infrastructure system capacity shall be temporarily reserved for the proposed development.
Z.
Concurrency Reviews.
1.
Purpose. The purpose of this section is to provide mechanisms for reviewing applications for a development permit to ensure that no new development order occurs unless adequate public facilities and services (e.g., sanitary sewer, solid waste, drainage, potable water, parks and recreation, schools, and transportation facilities) are or will be available to accommodate the proposed development at the level of service (LOS) standards established in the comprehensive plan. The concurrency certificate is also intended to provide an equitable means for reserving infrastructure system capacity for approved developments.
2.
Concurrency Certificate Determination.
a.
Applicability.
i.
General.
(a)
Mandatory. Unless exempted by subparagraph [ii] below, a Concurrency Certificate approved in accordance with this subsection is required before or concurrent with any approval authorizing commencement of development for which proposed land uses and number of dwelling units, lodging units, or square feet of nonresidential floor area can be readily determined (including approval of single-family or duplex subdivisions).
(b)
Optional. Although not required, an applicant for a Major Subdivision Preliminary Plat or Site Plan may apply for a Concurrency Certificate Determination in accordance with this subsection.
(c)
Nonbinding Concurrency Review. An applicant requesting approval of an application for a development order may request a nonbinding concurrency review, which does not result in a Concurrency Certificate Determination or reservation of infrastructure system capacity or give the applicant any rights or claims of such reservation at that time or in the future. Nonbinding concurrency reviews shall follow the same procedures set forth in this subsection for Concurrency Certificate Determinations.
ii.
Exemptions.
(a)
The following development is exempt from the requirement to obtain a Concurrency Certificate Determination, provided a written request for an exemption is submitted to and approved by City staff:
(1)
Development activity based on rights determined by City staff to have previously vested;
(2)
Construction of a single-family home on an existing lot in a platted subdivision recorded before May 16, 1990, where all infrastructure required within the subdivision to support the lot has been accepted by the City as complete; and
(3)
Development of less than 1,000 square feet of new or additional floor area.
(b)
Development in the areas designated in the comprehensive plan as transportation concurrency exception areas (TCEAs) are exempt from the concurrency requirement for transportation facilities.
Concurrency
Certificate
Determination
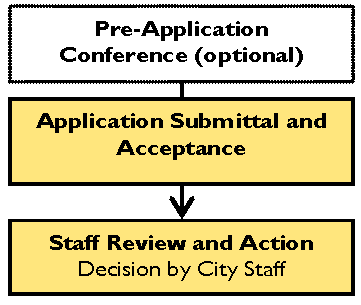
b.
Concurrency Certificate Determination Procedure.
i.
Pre-Application Staff Conference. Optional. (See Section 3.3.A.)
ii.
Neighborhood Meeting. Not applicable.
iii.
Application Submittal and Acceptance. Applicable. (See Section 3.3.C.) An application for a Concurrency Certificate Determination shall be submitted before or concurrent with the approval authorizing commencement of the development addressed in the Concurrency Certificate Determination application.
iv.
Staff Review and Action. Applicable to a final decision by City staff. (See Section 3.3.D.) City staff's decision shall be based on the review standards in paragraph c below, shall be in writing, and shall:
(a)
Identify the extent of the deficiency for any infrastructure system found to have insufficient available capacity; and
(b)
Include notice of the opportunity to propose and seek approval of a Transportation Proportionate Share Agreement to satisfy any deficiency in available capacity for transportation facilities. (See Section 3.4.Z.3, Transportation Concurrency Proportionate Share Determination.)
v.
Public Hearing Scheduling and Notice. Not applicable.
vi.
Public Hearing Procedures. Not applicable.
vii.
Advisory Body Review and Recommendation. Not applicable.
viii.
Decision-Making Body Review and Decision. Not applicable.
c.
Concurrency Certificate Determination Standards. An application for a Concurrency Certificate Determination shall be approved only on a finding there is competent substantial evidence in the record that the application complies with the standards in Section 6.15, Concurrency Management, applicable to each of the following public facilities and services:
i.
Sanitary sewer facilities;
ii.
Solid waste facilities;
iii.
Drainage facilities;
iv.
Potable water facilities;
v.
Parks and recreation facilities;
vi.
Transportation facilities, including mass transit facilities; and
vii.
Schools.
d.
Issuance of Certificate and Reservation of Capacity.
i.
If a development order approving a Concurrency Certificate is approved, City staff shall issue the Certificate of Concurrency and reserve capacity in the public facilities and services needed to accommodate the proposed development on:
(a)
Approval of a development order for which the Concurrency Certificate is approved; and
(b)
Payment of applicable fees.
ii.
Approval of development order for a Concurrency Certificate shall constitute temporary reservation of the needed capacity until the Concurrency Certificate is issued.
e.
Appeal. A party aggrieved by the final decision of City staff on an application for a Concurrency Certificate Determination or Concurrency Exemption Determination may appeal the decision to the Concurrency Appeals Board in accordance with the procedures and standards in Section 3.4.Y, Appeal, except that City staff need only provide notice of the public hearing to the appellant.
f.
Effect of Approval. Approval and issuance of a Concurrency Certificate reserves capacity in City infrastructure systems needed to accommodate the proposed development.
g.
Expiration.
i.
A development order for a Concurrency Certificate and the associated capacity reservation shall automatically expire upon expiration of the development order for the development with which the certificate was issued, or any subsequent development orders authorized by the associated development order, including any authorized extensions of those development orders.
ii.
If privately financed public infrastructure improvements are constructed or installed as a condition of approval of a Concurrency Certificate, a development agreement shall be executed providing for expiration of the Concurrency Certificate and capacity reservation relating to such improvements.
iii.
Where not otherwise provided, a Concurrency Certificate shall expire one year after the date of approval.
h.
Amendment. The development order may be amended only in accordance with the procedures and standards for its original approval.
3.
Transportation Concurrency Proportionate Share Determination.
a.
Procedure.
i.
Unless otherwise stated herein, all development in the City receiving notification that needed transportation capacity is unavailable and that mitigation is required may participate in the City's proportionate share program or one of the mitigation programs outlined in the R2CTPO Guidelines in order to satisfy transportation concurrency in light of the impacts of development on specific public facilities. Developments of regional impact using proportionate share, and development otherwise exempt from concurrency in Section 3.4.Z.2.a.ii, Exemptions, are not eligible to participate.
ii.
To participate, within ten days after approval of an application for a Concurrency Certificate Determination in accordance with Section 3.4.Z.2, Concurrency Certificate Determination , the applicant shall notify the City Manager in writing. Upon receipt of notice, the City Manager shall schedule a mandatory pre-application meeting to discuss eligibility, procedures and possible mitigation alternatives. The applicant shall attend the mandatory pre-application meeting with representatives of the City, and, if facilities in the strategic highway system (SHS) are affected by the proposed development's traffic, the Florida Department of Transportation (FDOT). The City Manager shall invite adjacent government representatives to attend if the proposed development appears to impact facilities outside the City's jurisdiction.
iii.
Within ten days after the pre-application meeting, the applicant shall submit to the City Manager an application for proportionate share determination. The application shall include the following:
(a)
Project and mitigation description and phasing schedule, if available;
(b)
A copy of the most recent traffic study with supporting data;
(c)
A copy of the written Concurrency Certificate Determination application approval; and
(d)
The applicant-prepared proportionate share calculation and description of the methodology used.
The applicant shall submit five copies of the petition to the City and three copies to the FDOT if SHS facilities are involved in the proportionate share determination.
iv.
Within 30 days after receipt, the City Manager shall review the application for completeness and shall notify the applicant if it is incomplete. The applicant will be given 30 days to cure any deficiencies. If, after 30 days, the application is still insufficient without good cause shown, the application will be deemed withdrawn.
v.
The City Commission shall hold a quasi-judicial public hearing to consider the application and a proportionate share agreement incorporating the terms and conditions of the proportionate share contribution. The City Commission shall at the conclusion of the public hearing shall approve, deny or approve with conditions the application and proportionate share agreement, so long as the conditions are consistent with this Code and the comprehensive plan. No such proportionate share agreement shall be effective until the City Commission approves it and the applicant has executed it. A fully executed, conformed copy of the proportionate share agreement shall be recorded in the Public Records of Volusia County, Florida at the applicant's expense.
vi.
The City Commission may approve the proportionate share agreement only if the underlying proposed development is consistent with the City of Daytona Beach comprehensive plan, all applicable provisions of this Code, and the proportionate share contribution or construction is sufficient to accomplish one or more mobility improvements that will benefit a regionally significant transportation facility.
vii.
The filing of an application in accordance with this section shall be without prejudice to the right of the applicant to assert a claim of vested rights for a three-year period or other period as specified by statute; provided, however, that upon execution of a proportionate share agreement, the applicant shall be deemed to have waived any right to assert vested rights.
viii.
Any deadlines established for the City to review, give notice, or give response are aspirational only; and the failure to comply with such deadlines shall not be deemed to constitute a waiver, approval, or acceptance on the part of the City.
b.
Calculating Proportionate Share.
i.
Proportionate share contributed as mitigation for the transportation impacts on specific public facilities may take several forms, including but not limited to private funds, donations of land, or construction and contribution of facilities. A developer may not be required to contribute more than a proportionate share. And, the fair market value of proportionate share contribution shall not differ, regardless of its form. Additionally, a developer shall not be held responsible for the additional cost of reducing or eliminating deficiencies as defined in F.S. § 163.3180.
(a)
A specific development's proportionate share contribution shall be calculated based upon the number of trips from the proposed development expected to reach roadways during the peak hour from the stage or phase being approved, divided by the change in the peak hour maximum service volume of roadways resulting from construction of an improvement necessary to maintain or achieve the adopted level of service, multiplied by the construction cost, at the time of development payment, of the improvement necessary to maintain or achieve the adopted level of service.
ii.
For purposes of determining proportionate share obligations, the City shall determine improvement costs, as defined herein, in the Capital Improvement Element of the City of Daytona Beach Comprehensive Plan, the TPO transportation improvement program, or the FDOT work program. For those improvements not included in those sources, the cost shall be determined by the City Manager, adjusted by an inflation factor. Cost estimates for State road improvements not included in the adopted FDOT work program shall be determined in coordination with the FDOT district. The cost of the improvement for a proportionate share agreement shall be fixed at the time the agreement is approved by the City Commission, and the developer shall not be responsible for any further fluctuations in cost unless otherwise specified in the agreement. As it relates to the City's schedule of capital improvements in the CIE, the cost of the improvement shall be subject to annual review in concert with the City's annual update of its CIE.
iii.
If the City has accepted right-of-way dedication for all or a portion of the proportionate share contribution, credit for the dedication of non-site-related right-of-way shall be valued through an appraisal at the date of dedication, at no expense to the City, from an MAI appraiser approved by the City, or, at the option of the developer, at 110 percent of the most recent assessed value by the Volusia County property appraiser. The developer shall furnish a legal description, surveyor's boundary sketch and title opinion to the City at no expense to the City. Prior to purchase or acquisition of real estate or acceptance of donations of real estate intending to be used for proportionate share contributions, parties should contact the FDOT regarding procedures for compliance with federal law and regulations.
iv.
The City shall give credits against the portion of City impact fees that would have funded the same public facility improvement or improvement(s) made instead by the developer's proportionate share contribution. In addition, if the proportionate share is based on only a phase of the development or a portion of the development's traffic, the impact fee credit shall also be limited to the relevant portion of the development's proportionate share. Impact fee credit may not be transferred or assigned to a different location without the City's consent. Impact fee credit shall be determined when the transportation impact fee obligation is calculated for the proposed development. The impact fee credit shall be calculated using the formula: Credit = Project VM/Total VMT × Impact Fees, where
(a)
Project VMT = Project trips for which a proportionate share is calculated × length of segment for which a proportionate share is calculated;
(b)
Total VMT = Vehicle miles of travel generated by the project; and
(c)
VMT = ADT × % NEW × ATL/2, where:
(1)
ADT = Trip ends during a weekday;
(2)
% NEW = Percent of trips that are primary trips; and
(3)
ATL = Average trip length.
(The foregoing equation includes a division by two in order to avoid double-counting trips for origin and destination.)v.
Any impact fee credits for non-City roads shall be available solely through separate agreement with the other local government having jurisdiction over such roads. The unavailability of impact fee credits for fees otherwise due another local government, shall not be deemed to alter, reduce or waive the proportionate fair share due or provided in accordance with this section.
vi.
Upon execution of an approved proportionate share agreement, the City shall issue to the developer a Concurrency Certificate in accordance with Section 3.4.Z.2, Concurrency Certificate Determination.
vii.
Payment of the proportionate share contribution is due in full prior to issuance of the final development order or recording of the Final Plat, at the City's discretion, and shall be nonrefundable. If payment is made more than 12 months after execution of the proportionate share agreement, then:
(a)
The amount shall be recalculated at the time of payment based on the best estimate of the cost of the required improvement at the time of payment in accordance with Section (b)(3), and adjusted accordingly; and
(b)
At the City Manager's discretion, traffic service volumes may be updated and a traffic study update required in order to determine whether a new proportionate fair share calculation is required based on additional impacts.
viii.
Dedication of necessary right-of-way for facility improvements in accordance with a proportionate share agreement must be made in a form acceptable to the City Attorney, prior to issuance of the final development order or recording of the Final Plat, at the City's discretion.
ix.
Unless provided otherwise in the proportionate share agreement, all developer improvements authorized or required in accordance with this section must be completed prior to issuance of a Development Permit. A proportionate share agreement may authorize issuance of one or more development orders notwithstanding failure to complete such improvements, only where completion is guaranteed in the agreement and the guarantee is secured by a letter of credit or surety agreement in a form satisfactory to the City Attorney and in amount satisfactory to ensure completion of all required improvements. The guarantee for all developer improvements shall be the sum of the costs as identified in Section (b)(2). In such instance, the proportionate share agreement shall also require the applicant/developer to provide such supporting, itemization information as the City Engineer may reasonably require to support the actual or estimated construction cost.
x.
Notwithstanding the execution of a proportionate share agreement, any amendments to the scope of development shall, unless waived by the City in writing, require additional proportionate share contributions to the extent the change generates additional traffic impacts that require mitigation.
xi.
The City may enter into proportionate share agreements for selected corridor improvements to facilitate cooperation among multiple developers to accomplish improvements to a shared transportation facility.
xii.
The City shall appropriate proportionate share contributions for one or more mobility improvements that will benefit a regionally significant transportation facility. The City may, in its discretion, use proportionate share revenues for short-term operational improvements on the same facility prior to construction of the identified project.
xiii.
In the event a scheduled facility improvement is removed from the CIP, then proportionate share revenues collected for its construction may be applied for construction of another improvement within that same corridor or sector that would mitigate impacts of development in accordance with the requirements of Section (b)(4).
xiv.
Developers who construct transportation improvements exceeding their proportionate share obligation calculated under this section may qualify for reimbursement for the excess contribution using one or more of the following methods:
(a)
An impact fee credit account may be established for the applicant in the amount of the excess contribution, a portion or all of which may be assigned and reassigned under the terms and conditions acceptable to the City;
(b)
An account may be established for the developer for the purpose of reimbursing the applicant for the excess contribution with proportionate share payments from future applicants on the facility; or
(c)
The City may reimburse the applicant for the excess contribution through payment or some combination of means acceptable to the City and developer.
xv.
Applicants who submit a petition for proportionate share determination that contain a material misrepresentation of fact(s) may be subject to sanctions by the City, including but not limited to suspension of development activity, revocation of the proportionate share agreement governed by this section and revocation of related development orders.
xvi.
Pursuant to policies in the intergovernmental coordination element of the comprehensive plan and applicable policies in the adopted East Central Florida Regional Planning Council plan, the City shall coordinate with affected jurisdictions, including FDOT, regarding mitigation to impacted facilities not under the jurisdiction of the local government receiving the application for proportionate share mitigation. An interlocal agreement or memorandum of understanding to establish review criteria and decision time-frames may be established with other affected jurisdictions for this purpose.
c.
The requirements of this section shall not be waived in any planned development agreement or proportionate share agreement; and all such requirements shall automatically apply in every proportionate share agreement regardless of whether the agreement contains or references these requirements.
4.
Concurrency Exemption Determination.
a.
Applicants claiming exemption to concurrency requirements must submit a completed exemption application. Incomplete submittals will be returned to the applicant. The application shall include, where applicable:
i.
Identification of project.
ii.
Infrastructure impacts created by the proposed development.
iii.
Date and type of any prior development approval involving the project.
iv.
Extent of construction completed to date.
v.
Brief explanation of the facts on which the exemption claim is based.
vi.
Any other information necessary to support the claim.
b.
An applicant may claim exemption from concurrency based on a vested right to develop. A vested right can be established by the following means:
i.
Proof of an approved DRI, FQD, or local government final development order, vested pursuant to the Florida Statutes.
ii.
Proof of facts which would legally estop the City from denying the right to develop.
c.
City staff shall determine whether a project meets the criteria for exemption, and shall provide the applicant with written notice of determination. The applicant may appeal City staff's determination to the Concurrency Appeals Board in accordance with Section 3.4.Y, Appeal.
AA.
Right-of-Way Vacation.
1.
Purpose. The purpose of this section is to establish a uniform mechanism for vacating developed and undeveloped public rights-of-way when they are no longer required or needed by the City or designated on the comprehensive plan.
2.
Applicability. The City Commission shall review and decide applications to vacate public street rights-of-way in accordance with this section.
3.
Right-of-Way Vacation Procedure.
a.
Pre-Application Staff Conference. Optional. (See Section 3.3.A.)
Right-of-Way
Vacation
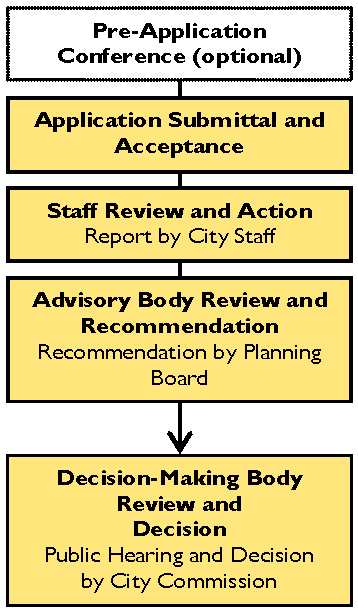
b.
Neighborhood Meeting. Not applicable.
c.
Application Submittal and Acceptance. Applicable. (See Section 3.3.C.) Applications may be initiated by the City Commission, the Planning Board, a Redevelopment Board, or City staff, the owner of land abutting the right-of-way, as well as a person who may submit an application in accordance with Section 3.3.C.1, Authority to Submit Applications.
d.
Staff Review and Action. Applicable. (See Section 3.3.D.) City staff reviews and prepares a staff report on the application.
e.
Public Hearing Scheduling and Notice. Applicable. (See Section 3.3.E.) In providing notice of the public hearing(s) on the application, City staff shall:
i.
Construe references in Section 3.3.E to the "parcel" or "property" subject to the application as incorporating the segment of right-of-way proposed to be vacated;
ii.
Also provide mailed notice of the public hearing to every utility agency authorized to maintain facilities within that part of the City in which the subject right-of-way is located.
f.
Public Hearing Procedures. Applicable. (See Section 3.3.F.)
g.
Advisory Body Review and Recommendation. Applicable to a recommendation by the Planning Board. (See Section 3.3.G.).
h.
Decision-Making Body Review and Decision.
i.
Applicable to a final decision by the City Commission following a standard public hearing. (See Section 3.3.H.) The City Commission's final decision shall be based on the review standards in paragraph 4 below, and shall be one of the following:
(a)
Approval of the application as submitted;
(b)
Approval of the application with a reduction in the amount or extent of right-of-way that is vacated; or
(c)
Denial of the application.
ii.
Conditions of approval may include requirements for granting of a public utility easement in any portion of a vacated right-of-way.
4.
Right-of-Way Vacation Review Standards. An application for vacation of a public street right-of-way shall be approved only on a finding there is competent substantial evidence in the record that:
a.
The right-of-way is not now, or in the foreseeable future, needed for a public purpose for the City or its inhabitants; and
b.
Vacation of the right-of-way is consistent with the comprehensive plan.
5.
Survey Preparation and Recordation.
a.
If the application is approved, the applicant shall have a Florida Professional Surveyor and Mapper prepare a survey in accordance with the Florida Administrative Code that shows the vacation of the subject public rights-of-way and incorporates conditions of approval and any required certification forms and signatures, and submit the survey and all other documentation appropriate to vacation of the public rights-of-way to City staff. On determining that the survey is properly revised and the other documentation is appropriate, City staff shall sign the survey and other documentation as appropriate to certify their approval by the City in accordance with this Code, and any other certifications as may be appropriate.
b.
City staff shall submit the approved and certified survey and other documentation to the City Clerk, who shall file the documents with the Volusia County Clerk of the Circuit Court for recording in the public records. The City Clerk shall provide copies of the recorded survey to City staff.
6.
Effect of Right-of-Way Vacation. Approval of the total vacation of a public street right-of-way and recording of a survey showing the vacation shall extinguish any right or title the City has or may have in or to the area vacated. Any right or title to such area shall be released to the owners of abutting properties in such pro rata proportions, to such extent, and in such manner as provided by State law.
BB.
Easement Abandonment.
1.
Purpose. The purpose of this section is to establish a uniform mechanism for abandoning developed and undeveloped public access, utility, or drainage easements when they are no longer required or needed by the City.
Easement
Abandonment
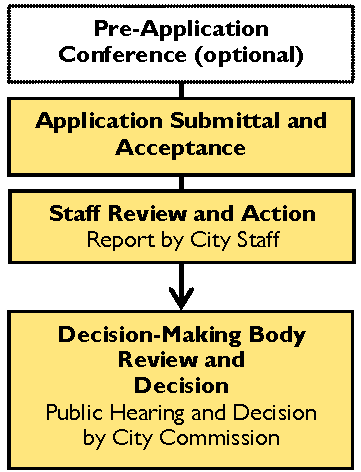
2.
Applicability. The City Commission shall review and decide applications to abandon public easements in accordance with this section.
3.
Easement Abandonment Procedure.
a.
Pre-Application Staff Conference. Optional. (See Section 3.3.A.)
b.
Neighborhood Meeting. Not applicable.
c.
Application Submittal and Acceptance. Applicable. (See Section 3.3.C.) Applications may be initiated by the City Commission, the Planning Board, a Redevelopment Board, or City staff, as well as a person who may submit an application in accordance with Section 3.3.C.1, Authority to Submit Applications.
d.
Staff Review and Action. Applicable. (See Section 3.3.D.) City staff reviews and prepares a staff report on the application.
e.
Public Hearing Scheduling and Notice. Not applicable.
f.
Public Hearing Procedures. Applicable. (Section 3.3.F.)
g.
Advisory Body Review and Recommendation. Not applicable.
h.
Decision-Making Body Review and Decision. Applicable to a final decision by the City Commission following a standard public hearing. (See Section 3.3.H.) The City Commission's final decision shall be based on the review standards in paragraph 4 below, and shall be one of the following:
i.
Approval of the application as submitted;
ii.
Approval of the application with a reduction in the amount or extent of easement that is abandoned; or
iii.
Denial of the application.
4.
Easement Abandonment Review Standards. An application for abandonment of a public easement shall be approved only on a finding there is competent substantial evidence in the record that:
a.
The easement is not now, or in the foreseeable future, needed for a public purpose for the City or its inhabitants; and
b.
Abandonment of the easement is consistent with the comprehensive plan.
5.
Survey Preparation and Recordation.
a.
If the application is approved, the applicant shall have a Florida Professional Surveyor and Mapper prepare a survey in accordance with the Florida Administrative Code that shows the abandonment of the subject public easement and incorporates conditions of approval and any required certification forms and signatures, and submit the survey and all other documentation appropriate to abandonment of the public easement to City staff. On determining that the survey is properly revised and the other documentation is appropriate, City staff shall sign the survey and other documentation as appropriate to certify their approval by the City in accordance with this Code, and any other certifications as may be appropriate.
b.
City staff shall submit the approved and certified survey and other documentation to the City Clerk, who shall file the documents with the Volusia County Clerk of the Circuit Court for recording in the public records. The City Clerk shall provide copies of the recorded survey to City staff.
6.
Effect of Easement Abandonment. Approval of the total abandonment of a public easement and recording of a survey showing the abandonment shall extinguish any right or title the City has or may have in or to the area abandoned. Any right or title to such area shall be released to the owners of underlying or abutting properties in such pro rata proportions, to such extent, and in such manner as provided by State law.
CC.
Boat Slip Allocation.
1.
Purpose. The comprehensive plan, in accordance with the Volusia County Manatee Protection Plan and Daytona Beach Resolution No. 05-233, limits the number of boat slips allowed in the City on, adjacent to, or with direct access to the Halifax River to 4,182. This section is intended to establish a fair and reasonable means of allocating excess boat slips for new development, which includes those boat slips that are not already used on waterfront parcels or allowed by right on waterfront parcels, as referenced below. It is further intended that 25 percent of allocated boat slips are reserved for use by the general public.
2.
City to Maintain Boat Slip Inventory. The City shall maintain and continuously update a boat slip inventory list for the purpose of determining remaining boat slip capacity. The inventory shall specifically identify:
a.
The number of slips that currently exist;
b.
The number of undeveloped slips for which permits have been issued;
c.
The number of undeveloped slips remaining; and
d.
The number of slips designated for non-motorized vessels.
3.
Limits on Number of Boat Slips. Except as otherwise allowed.
a.
Lots Zoned or Developed for Single-Family Residential Use.
i.
In addition to the requirements in Section 5.3.C.7 of the LDC for docking facilities as an accessory use, a lot zoned or developed solely for a single-family residential use shall have no more than two boat slips.
ii.
The owners of two or more adjacent waterfront parcels zoned or developed solely for a single-family residential use may jointly construct and maintain a docking facility, provided the facility has no more than two boat slips for each upland single-family residential parcel served.
b.
All Other Lots. The maximum number of boat slips shall be one slip per 25 feet of shoreline, unless excess boat slips are allocated in accordance with this section.
c.
The limits on the number of boat slips referenced above may be exceeded only if excess boat slips are allocated in accordance with this section.
4.
Applicability. The City Commission shall review and decide applications for the allocation of excess boat slips in accordance with this section.
5.
Excess Boat Slip Allocation Procedure.
a.
Pre-Application Staff Conference. Optional. (See Section 3.3.A.)
Excess Boat Slip
Allocation
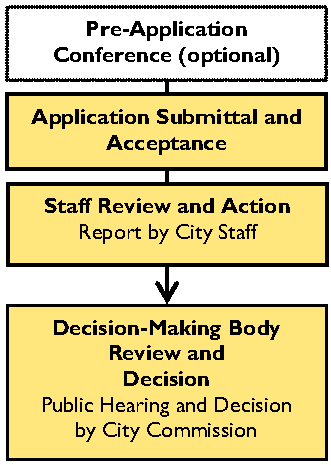
b.
Neighborhood Meeting. Not applicable.
c.
Application Submittal and Acceptance. Applicable. (See Section 3.3.C.)
d.
Staff Review and Action. Applicable. (See Section 3.3.D.) City staff reviews and prepares a staff report on the application.
e.
Public Hearing Scheduling and Notice. Applicable. (See Section 3.3.E.)
f.
Public Hearing Procedures. Applicable. (See Section 3.3.F.)
g.
Advisory Body Review and Recommendation. Not applicable.
h.
Decision-Making Body Review and Decision. Applicable to a final decision by the City Commission following a quasi-judicial public hearing. (See Section 3.3.H.) The City Commission's final decision shall be based on the review standards in paragraph 6 below, and shall be one of the following:
i.
Approval of the application as submitted;
ii.
Approval of the application with a reduction in the number of slips allocated; or
iii.
Denial of the application.
6.
Excess Boat Slip Allocation Review Standards. An application for the allocation of excess boat slips shall be approved only after evaluation of the City's inventory of the allocated number of boat slips remaining and on a finding that the effect of the allocation on public use and access to the waterway would result in a net benefit to the public. Factors to be considered in determining the public benefit of a proposed allocation include, but are not limited to, the following:
a.
The number of proposed slips that will be made available for purchase, lease, or use by the general public;
b.
Construction, expansion, or improvements to new or existing public spaces, parks, plazas, walkways, or other features providing access to the waterfront for the general public, on- or off-site;
c.
Construction, expansion, or improvement of a public dock or boat ramp and related facilities on- or off-site;
d.
Redevelopment of upland uses in a Redevelopment Area consistent with the adopted area plan;
e.
Preservation of upland historic properties or structures;
f.
Construction or allocation of slips designed to benefit an underserved segment of the boating public;
g.
Acquisition of upland for public use;
h.
Improvements to existing water-related facilities for use by the general public;
i.
Activities such as dredging that improve access to, or navigability of, the waterway;
j.
Financial contribution toward a project as described above or any public project that will enhance public use of and access to the waterway and riparian lands within the City; and
k.
Construction, expansion, or improvement of stormwater management facilities for existing streets that dead end into the river.
7.
Effect of Approval. Approval of an excess boat allocation by the City Commission reserves the approved number of boat slips for subsequent development in accordance with this Code.
8.
Expiration.
a.
Approval of an excess boat slip allocation and the associated reservation of the approved number of boat slips shall automatically expire 15 days after the date of approval if the applicant has not yet paid 100 percent of the nonrefundable boat slip permit fee. If the boat slip fee is paid within the prescribed time period, the approval and reservation shall automatically expire if construction of the approved boat slips is not commenced within three years after the date of the approval, or an extension of this time period that is authorized in accordance with subparagraph [b] below.
b.
City staff may extend the approval and reservation of excess boat slips for a period of one additional year if the applicant demonstrates significant good faith efforts in moving forward toward construction permitting approval. Determination of good faith efforts shall be based on the applicant's attempts to secure required permits at the commencement of the three-year reservation period and evidence of continuous effort and progress throughout the three-year reservation period.
c.
On expiration of the approval and reservation, the right to develop the slips shall cease and the reserved slips shall be released and entered into the City's boat slip inventory as available.
(Ord. No. 15-313, § 2(Exh. A), 12-16-2015; Ord. No. 16-26, § 1(Exh. A), 1-20-2016; Ord. No. 16-203, § 1(Exh. A), 7-20-2016; Ord. No. 17-322, § 1, 9-20-2017; Ord. No. 18-139, § 3, 4-18-2018; Ord. No. 18-409, § 7, 12-5-2018)

